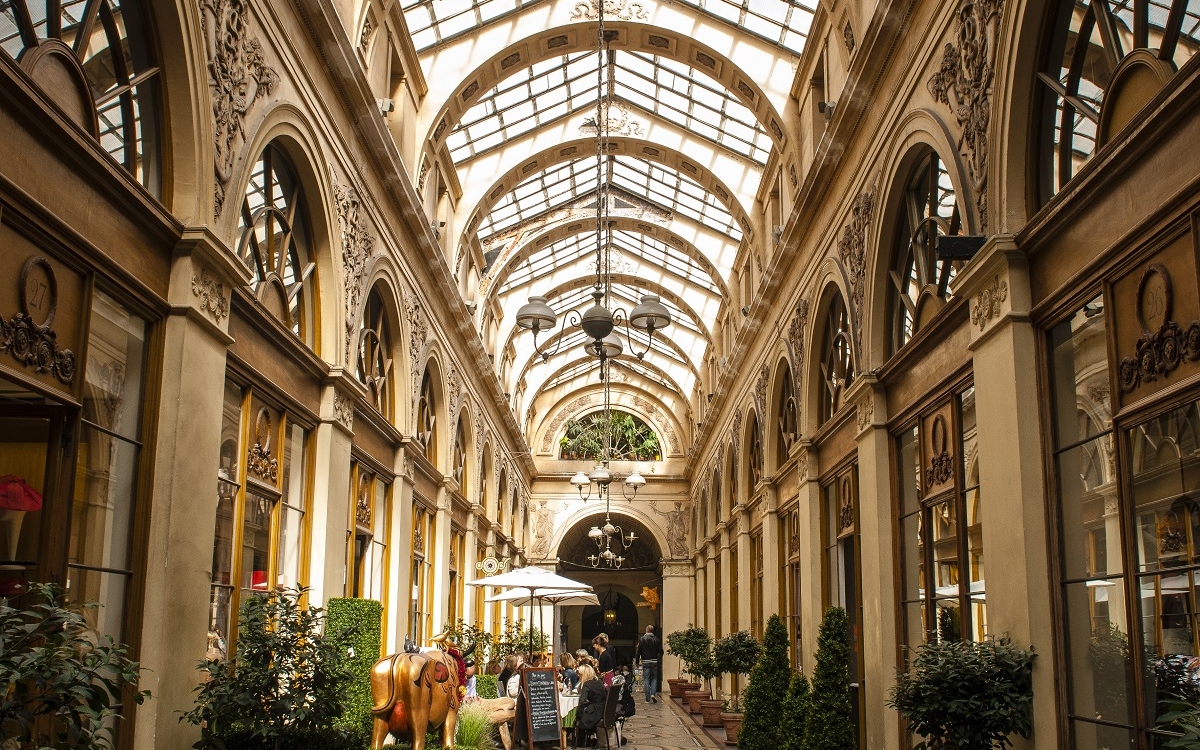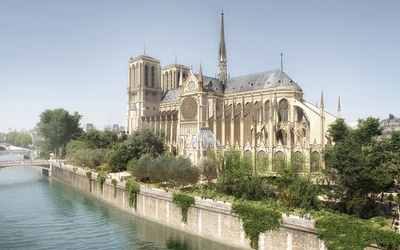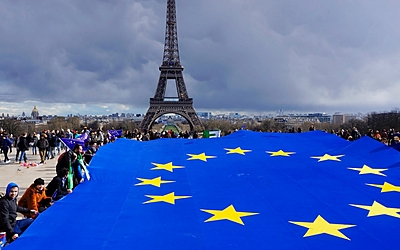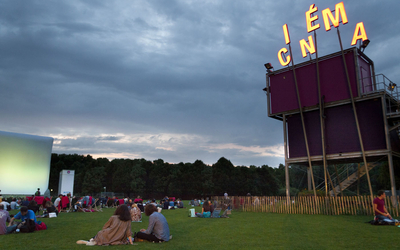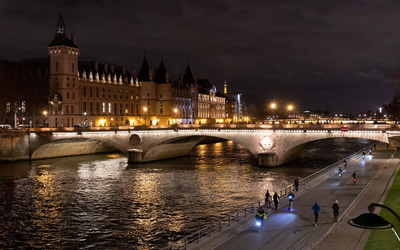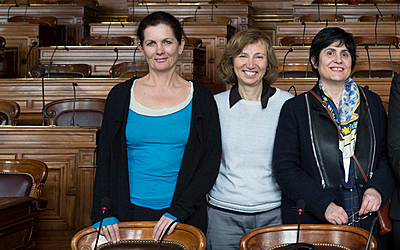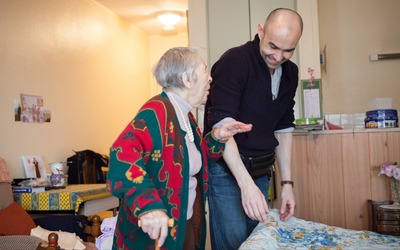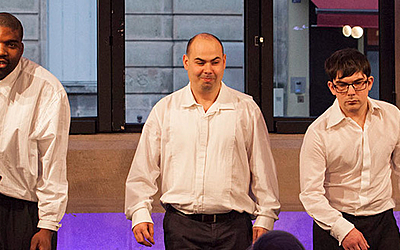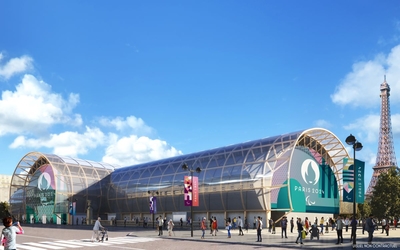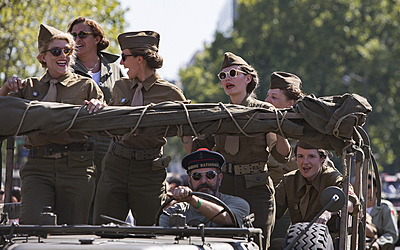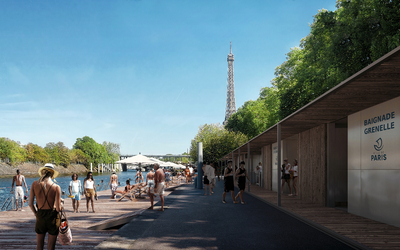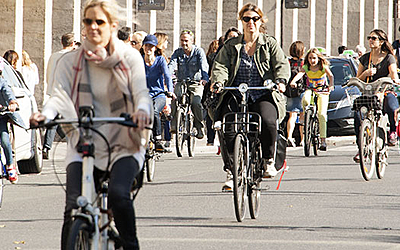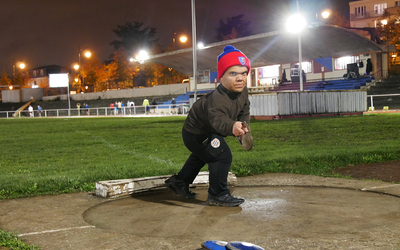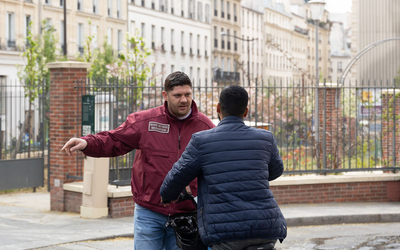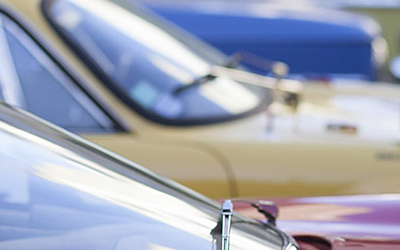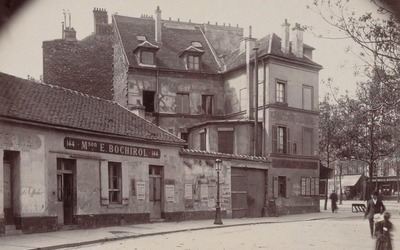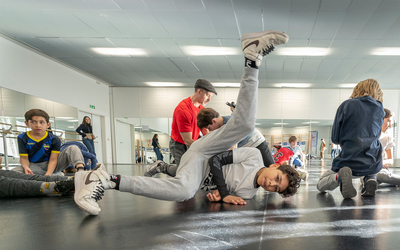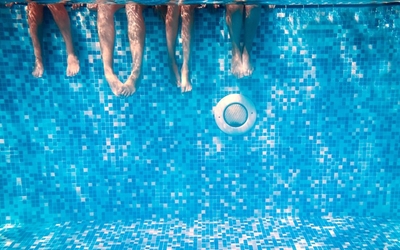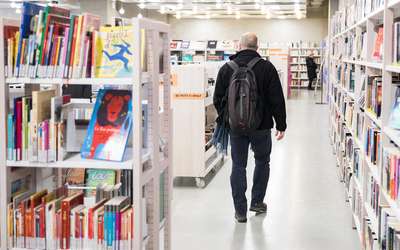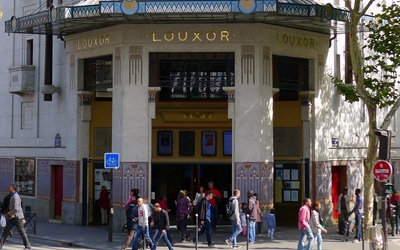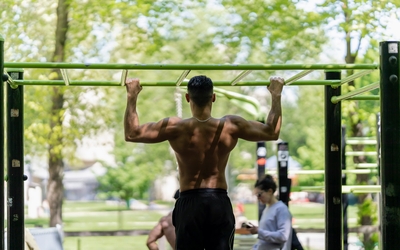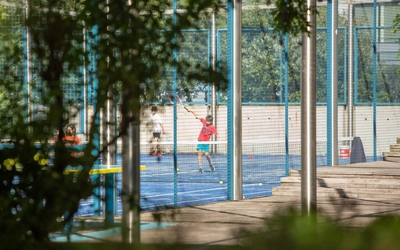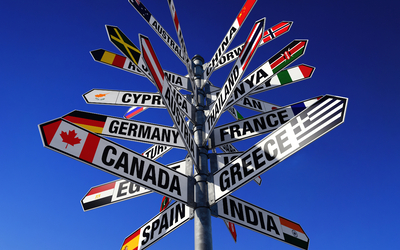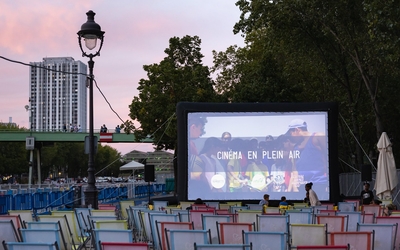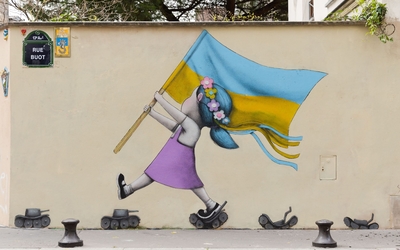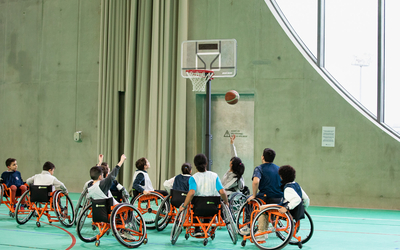Content
Cette page est aussi disponible en français
Secret passageways, remarkable galleries, and the timeless spirit of Paris contribute to the city's magic. They are essential for anyone wishing to enjoy the tranquility and hidden treasures of a neighborhood.
Under the Second Empire, Paris counted up to 150 passages and galleries. Most often inhabited on upper floors, they brought together luxury shops, toy dealers, theaters, secondhand booksellers and restaurants.
Today, around thirty of them remain. Without further ado, here are a few to explore:
-
The oldest: the Passage des Panoramas, built in 1799.
-
The most recent: the Passage du Prado, first built as a street in 1785, it was covered in 1925.
-
The longest: the 370-metre the Passage du Caire
-
The shortest: the Passage Alfred-Stevens at 24.5 metres.
-
The tallest: the Passage du Grand Cerf, at 11.80 m (3 storeys), has the highest glass roof in Paris.
-
The most spectacular: the Passage des Panoramas, an exceptionally original structure, showcases two panoramas and frescoes decorating the walls of a rotunda, connecting four galleries.
Galerie Véro-Dodat (1st)
Chic, always chic
Entrances:
☞ 19, rue Jean-Jacques Rousseau, 1st arrondissement
☞ 2, rue du Bouloi, 1st
☞ 19, rue Jean-Jacques Rousseau, 1st arrondissement
☞ 2, rue du Bouloi, 1st
In 1826, two pork butchers, Véro and Dodat, decided to build a gallery between Rue du Bouloi and Rue Jean-Jacques Rousseau. It is one of a series of passages created in the immediate vicinity of the Palais Royal, to which they borrowed the name "galerie". It creates an illusion of depth thanks to the diagonal grid of black and white marble slabs on the floor and the continuous store fronts. Alfred de Musset spent some time here, visiting the famous actress Rachel, who lived here.
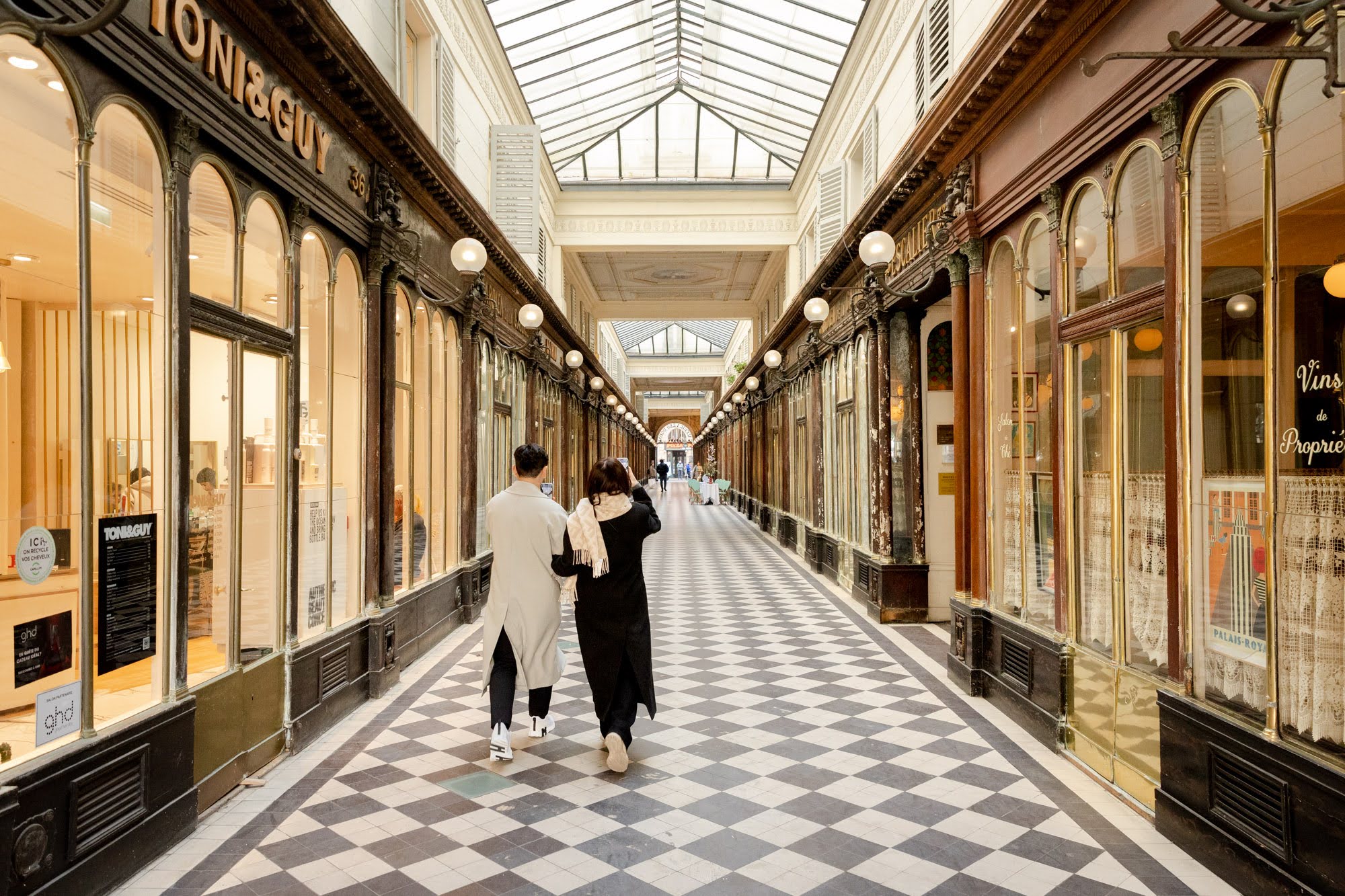
Credit
Jean-Baptiste Gurliat / Ville de Paris
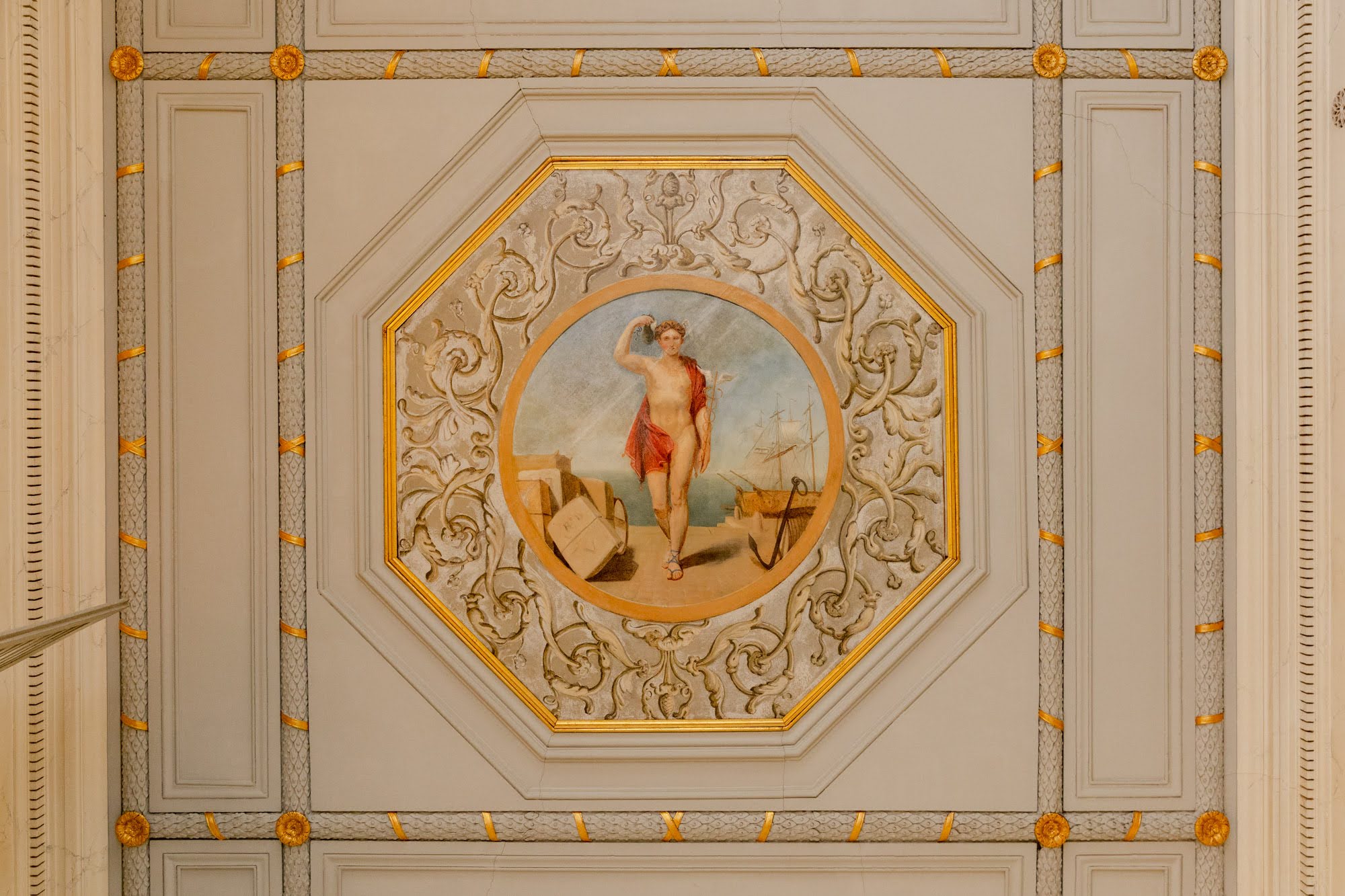
Credit
Jean-Baptiste Gurliat / Ville de Paris
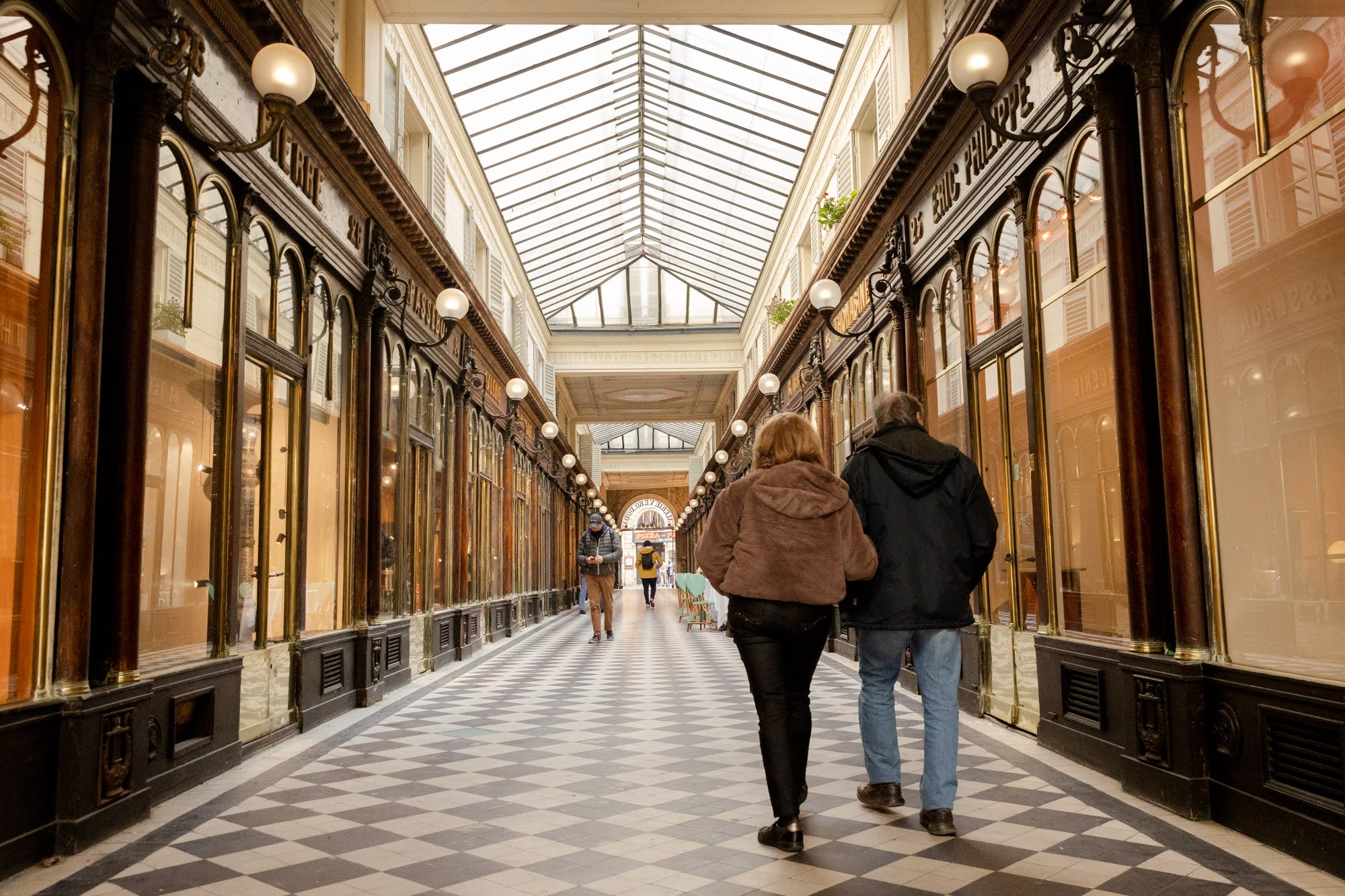
Credit
Jean-Baptiste Gurliat / Ville de Paris
Les Galeries du Palais Royal (Paris Centre)
(de Valois, de Beaujolais, de Montpensier): a sulfurous fragrance
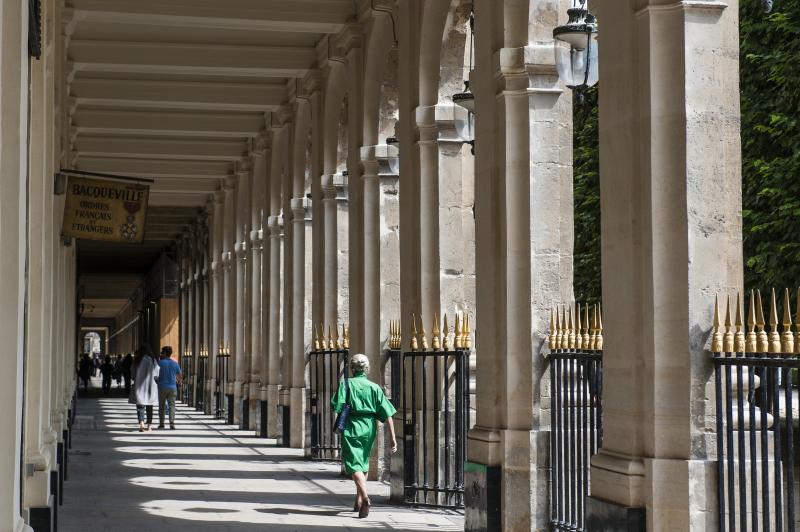
Paris, Palais royal, the Valois gallery
Credit
Mairie de Paris / Emilie Chaix
They encircle the gardens of the Palais Royal. Within, additional galleries were constructed, remnants of which still exist today, such as the Galerie d'Orléans, where only the colonnades remain.
To meet the expenses of his court, the Duc d'Orléans enlarged the Palais Royal and rented out the first floor to merchants and gamblers, transforming the Palais Royal into a bazaar. The galleries of the Palais Royal became the model for life in the passageways: strollers sheltered from the elements, libertines indulged themselves without limits, a lot went on here.
To meet the expenses of his court, the Duc d'Orléans enlarged the Palais Royal and rented out the first floor to merchants and gamblers, transforming the Palais Royal into a bazaar. The galleries of the Palais Royal became the model for life in the passageways: strollers sheltered from the elements, libertines indulged themselves without limits, a lot went on here.
Also worth seeing: the Palais Royal passages (Richelieu, Potier, Beaujolais, Hulot and Perron)
Galerie Vivienne (2nd)
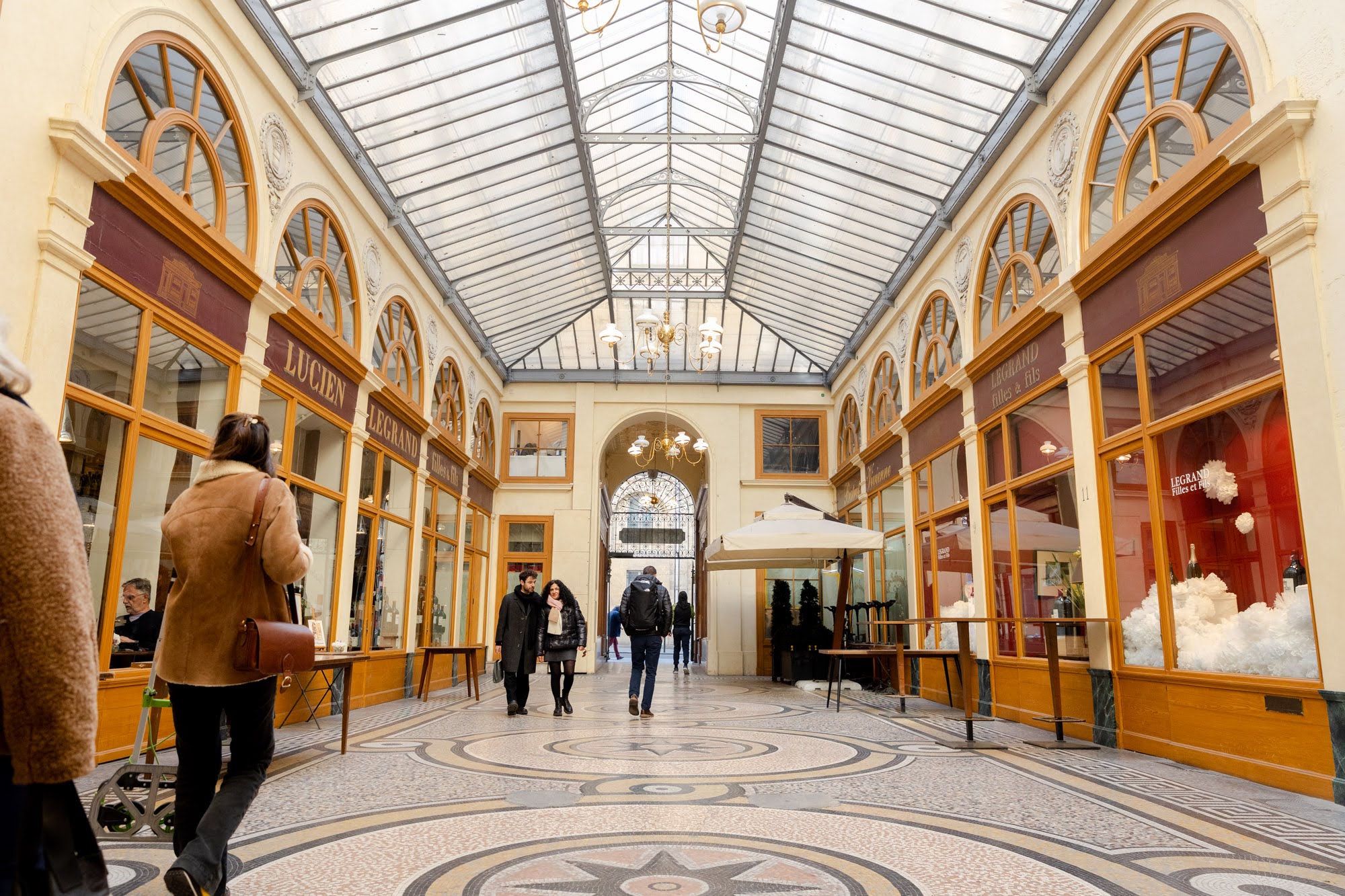
Credit
Jean-Baptiste Gurliat / Ville de Paris
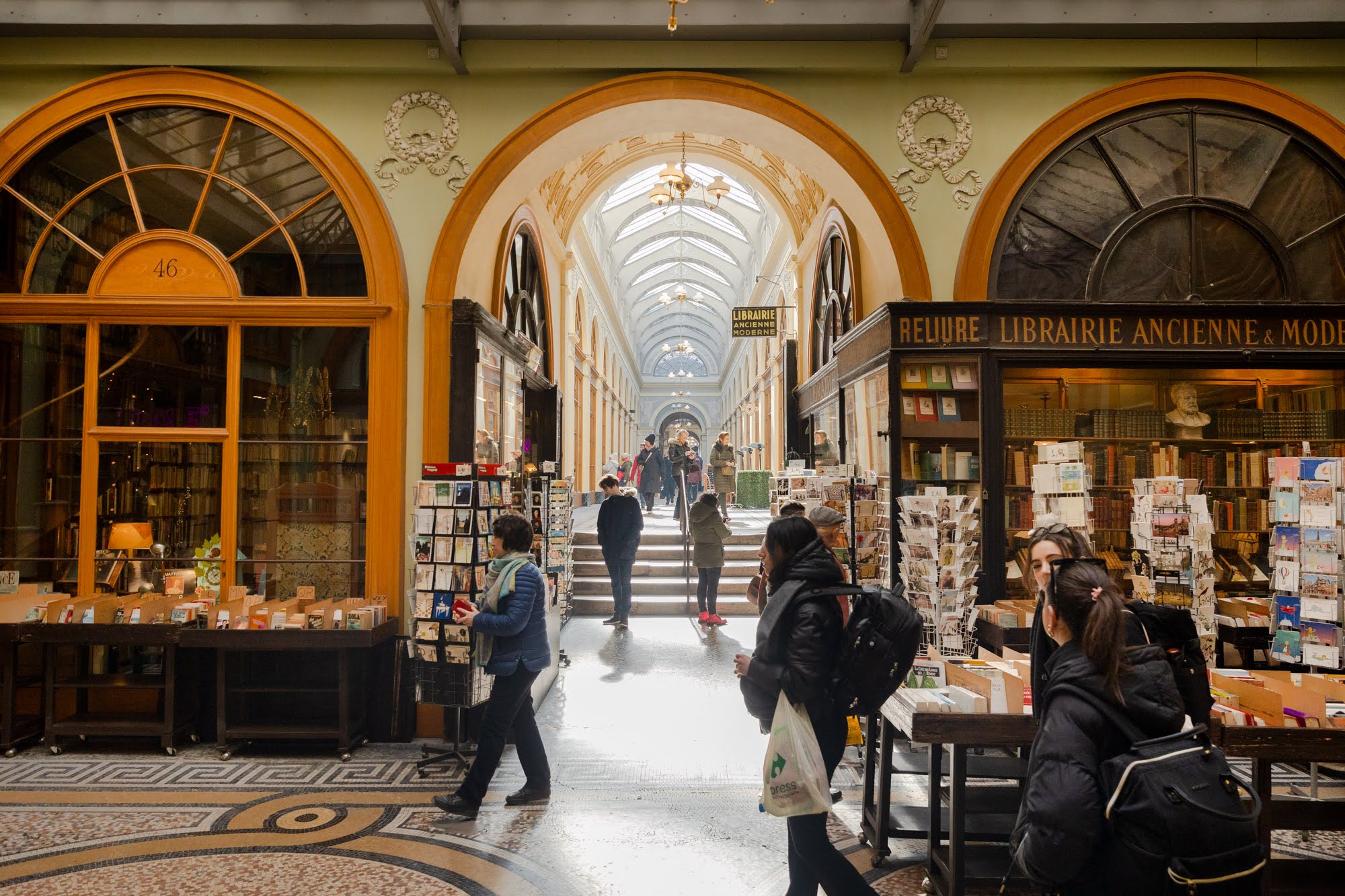
Credit
Jean-Baptiste Gurliat / Ville de Paris

Credit
Jean-Baptiste Gurliat / Ville de Paris
Entrances:
☞ 4, rue des Petits Champs, 2nd
☞ 5-7, rue de La Banque, 2nd
☞ 6, rue Vivienne, 2nd
☞ 4, rue des Petits Champs, 2nd
☞ 5-7, rue de La Banque, 2nd
☞ 6, rue Vivienne, 2nd
Maître Marchoux, President of the Chambre des Notaires, commissioned the construction of what was to become the most beautiful and attractive covered passageway in Paris. Inaugurated in 1826, it attracted a large number of shoppers, with stores selling shoes and boots, wine, food, books, haberdashery, confectionery, prints…
Architect François-Jacques Delannoy, an alumnus of the Empire's school, integrated pilasters, arches, and cornices with a variety of opulent symbols, including laurel wreaths, wheat sheaves, palms, horns of plenty, and Mercury's caduceus. The floor mosaic was crafted by Giandomenico Facchina.
There is a grand staircase at number 13 of the gallery, where Eugène-François Vidocq resided in 1840 that is worth the visit. For a break, you can visit the charming tea room in the gallery, A Priori Thé.
Passage des Panoramas (2nd)
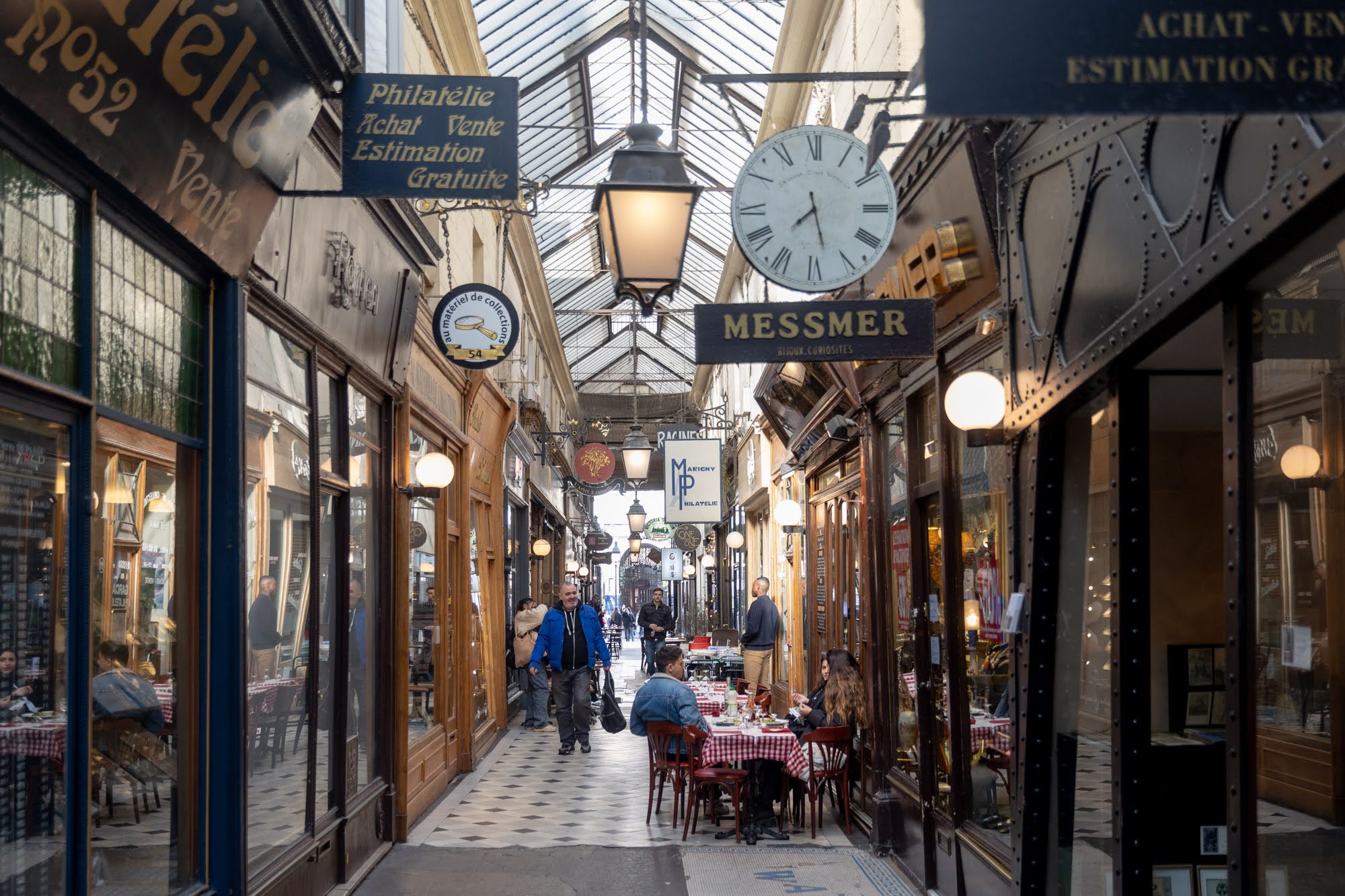
Credit
Joséphine Brueder / Ville de Paris
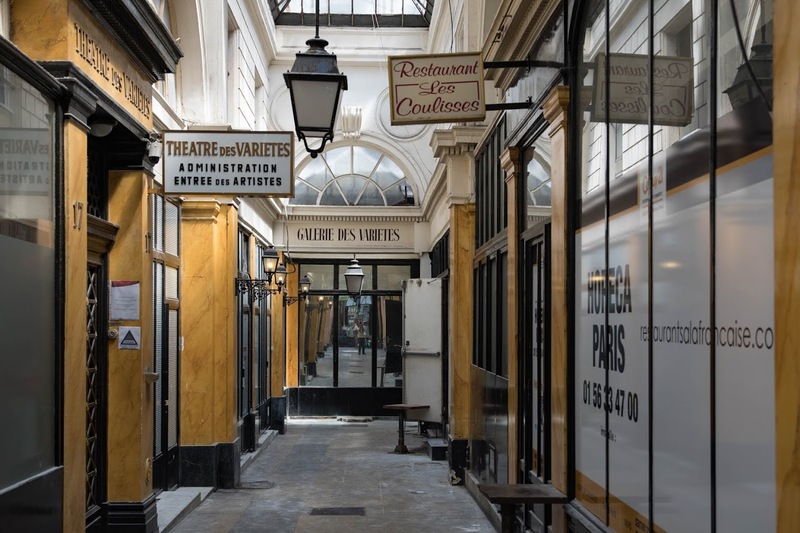
Credit
Mairie de Paris / Guillaume Bontemps
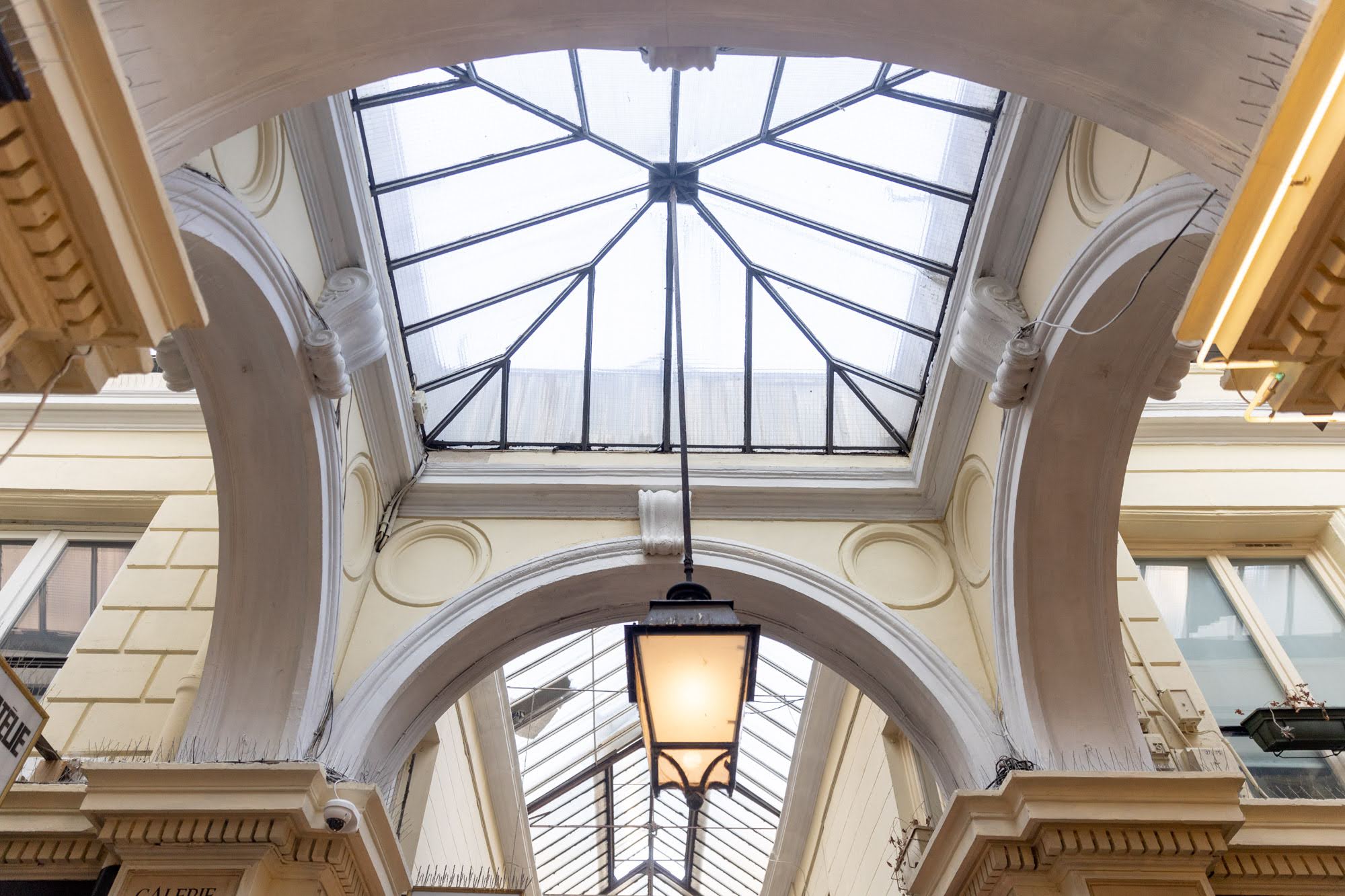
Credit
Joséphine Brueder / Ville de Paris
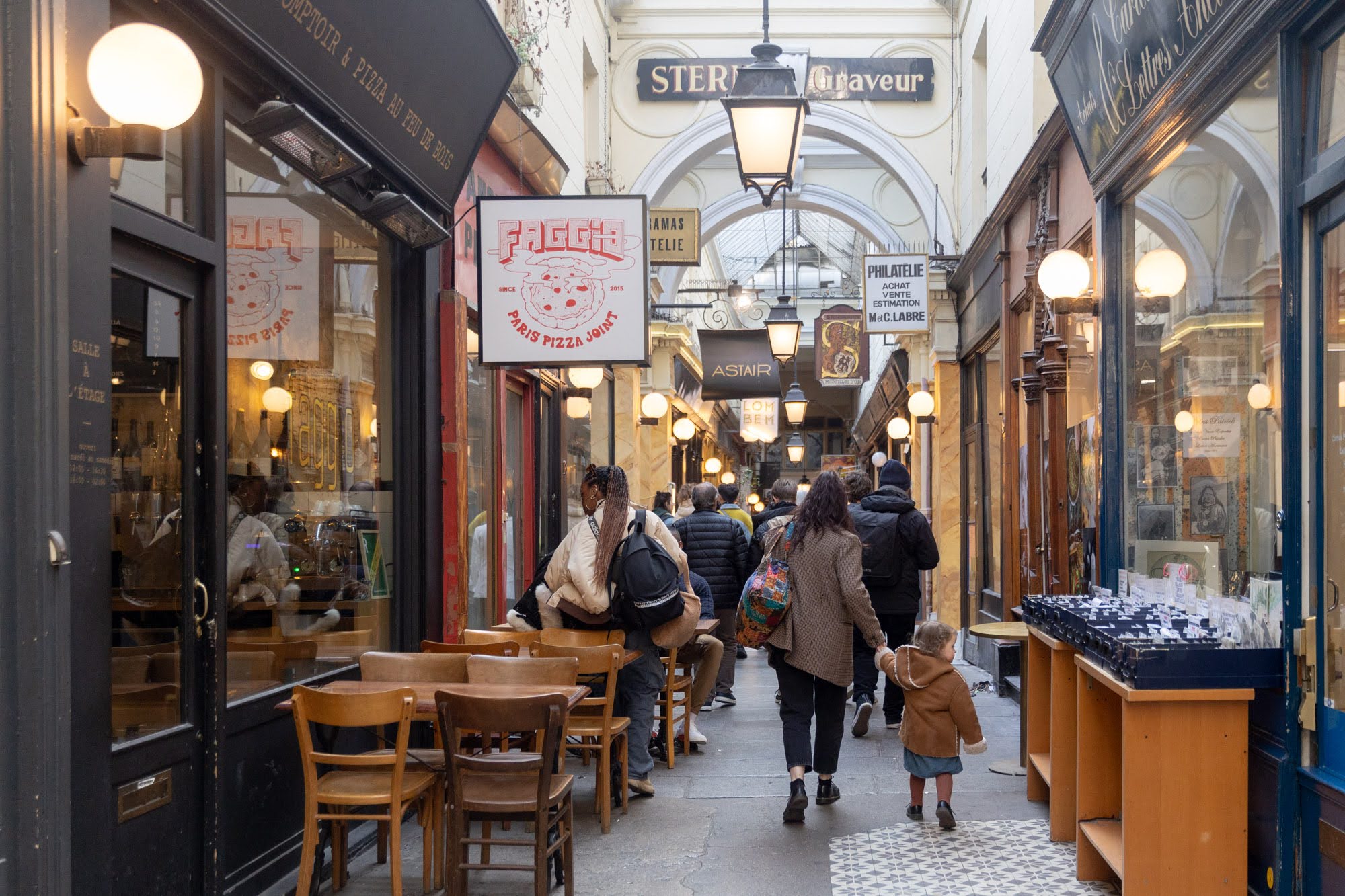
Credit
Joséphine Brueder / Ville de Paris
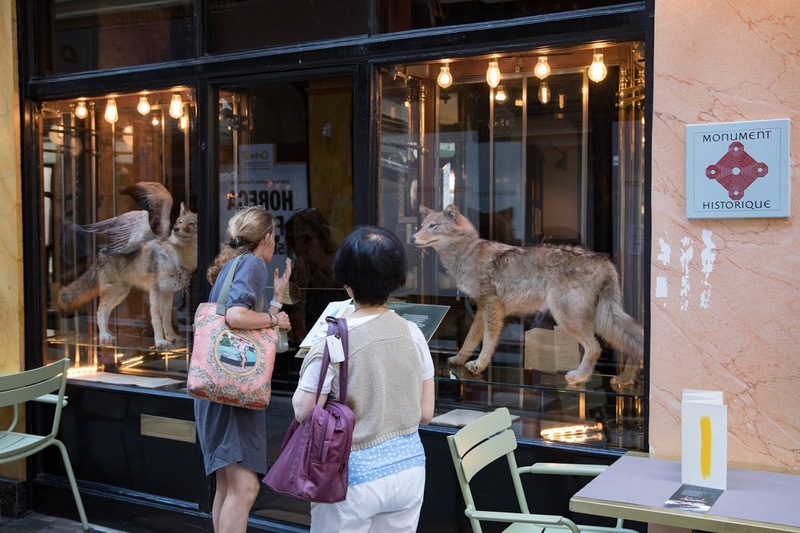
Credit
Mairie de Paris / Guillaume Bontemps
Entrances:
☞ 11/13, boulevard Montmartre, 2nd
☞ 38, rue Vivienne, 2nd
☞ 151, rue Montmartre, 2nd
☞ 11/13, boulevard Montmartre, 2nd
☞ 38, rue Vivienne, 2nd
☞ 151, rue Montmartre, 2nd
In 1799, Thayer had the two towers in which he installed his panoramas built on Boulevard Montmartre. To facilitate access from the Palais Royal to the boulevard and attract customers to his "machins en rama", he opened a passageway to protect passers-by from mud and rain.
The Passage was an immediate success, thanks to Parisians' enthusiasm for panoramic views, its exceptional location on the boulevard near the Bourse, and above all the Variétés theater, which was built against it in 1807.
It still houses the store of Alsatian engraver Stern, which dates back to the early 19th century. The "Cinnamon Tree" tea room retains the coffered ceiling and decorative elements of the former Marquis chocolatier.
Passage Choiseul (2nd)
Entrances:
☞ 40, rue des Petits Champs, 2nd
☞ 23, rue Saint-Augustin, 2nd
☞ 40, rue des Petits Champs, 2nd
☞ 23, rue Saint-Augustin, 2nd
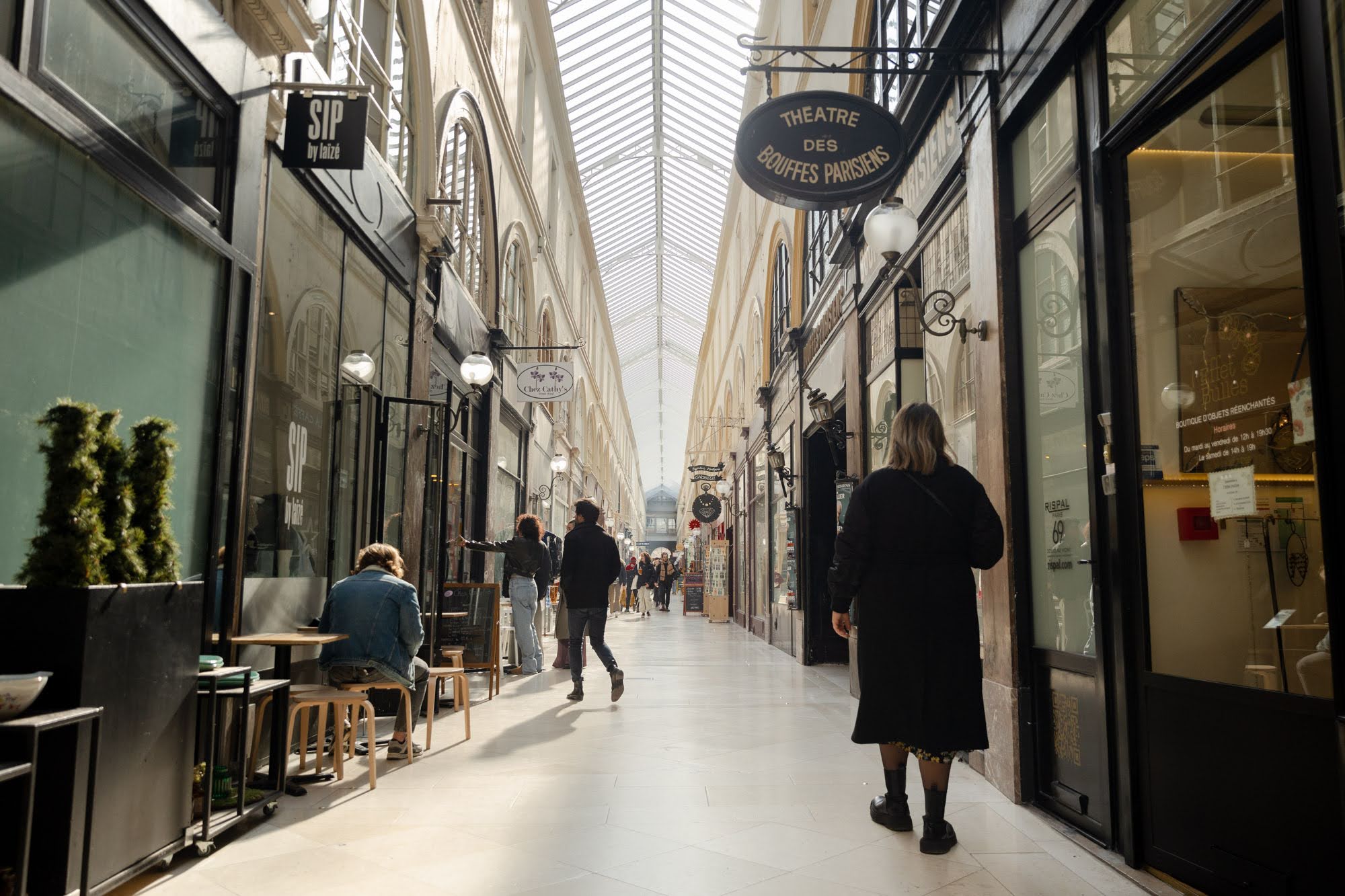
Credit
Jean-Baptiste Gurliat / Ville de Paris
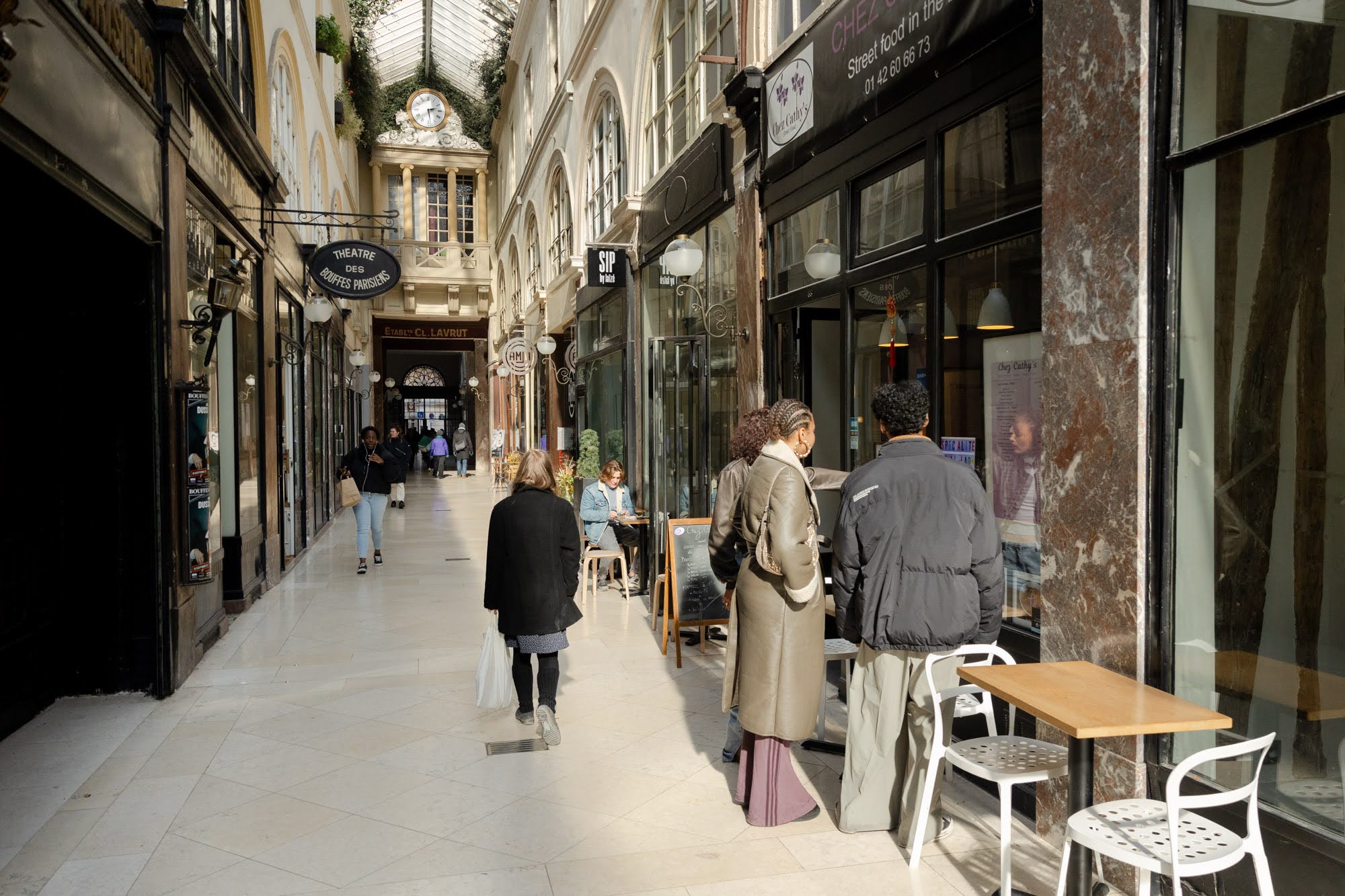
Credit
Jean-Baptiste Gurliat / Ville de Paris
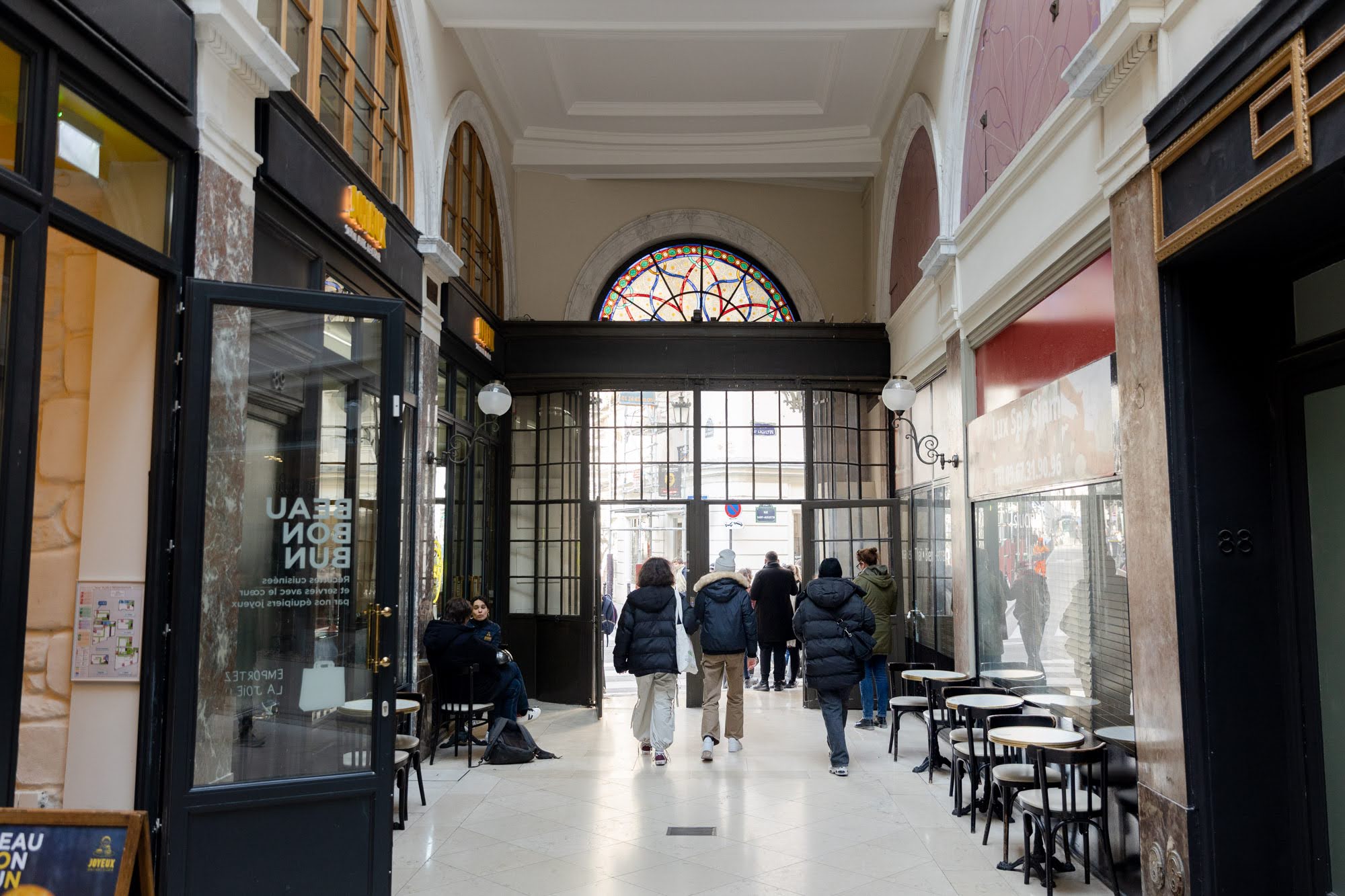
Credit
Jean-Baptiste Gurliat / Ville de Paris
At 190 meters long, it is one of the longest in Paris. According to Johann-Friedrich Geist, of all the passages in Paris, it is "the one that best embodies the character of the street: two rows of houses face each other, linked only by a glass roof".
Theater and literature were the two most striking features of the passage. In the wide alleyway, regulars strolled in from the surrounding theaters. Paul Verlaine's first publisher had his bookshop in the passage, and Ferdinand Céline lived there as a child for many years.
Passage Jouffroy (9th)
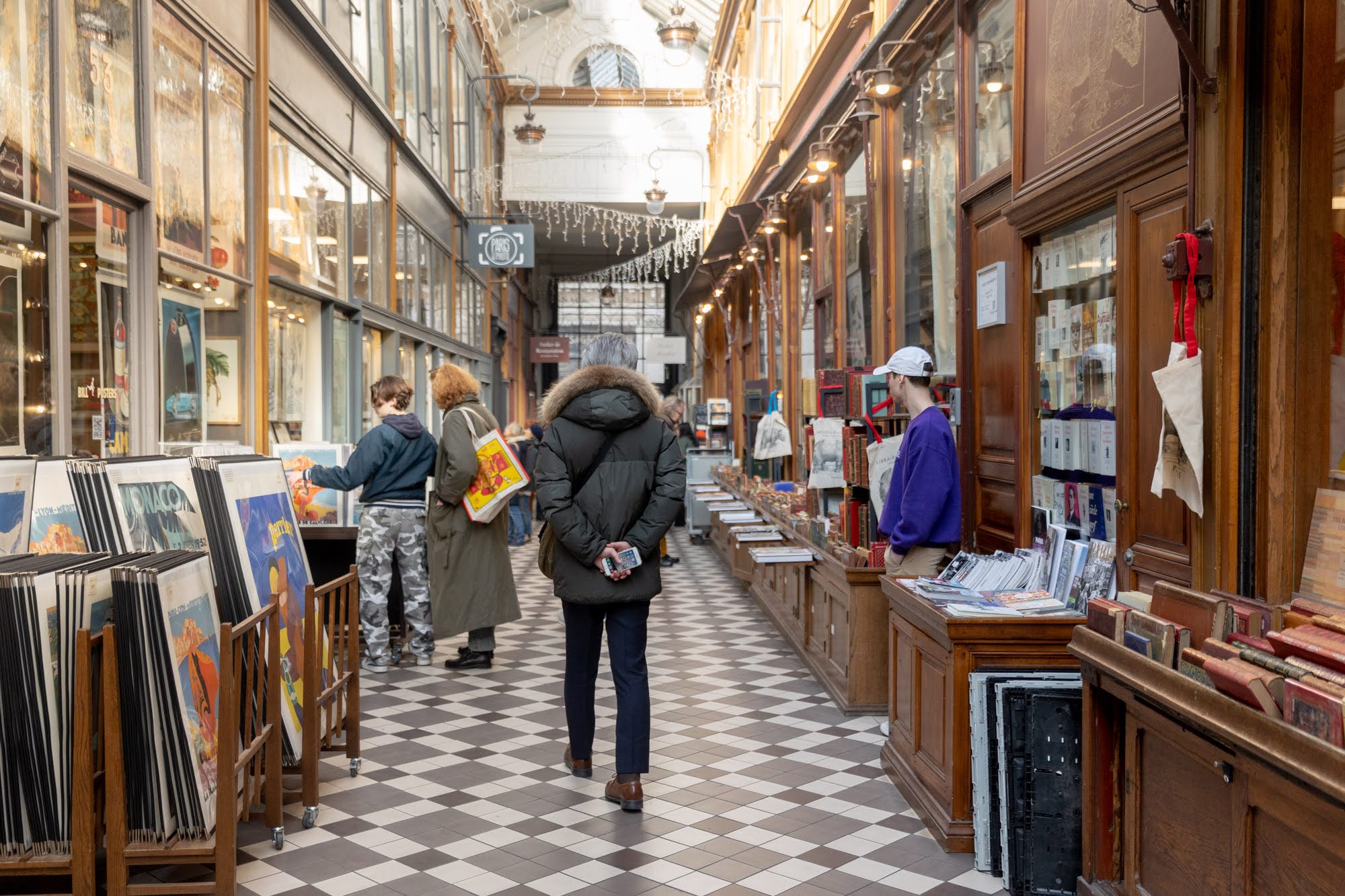
Credit
Joséphine Brueder / Ville de Paris
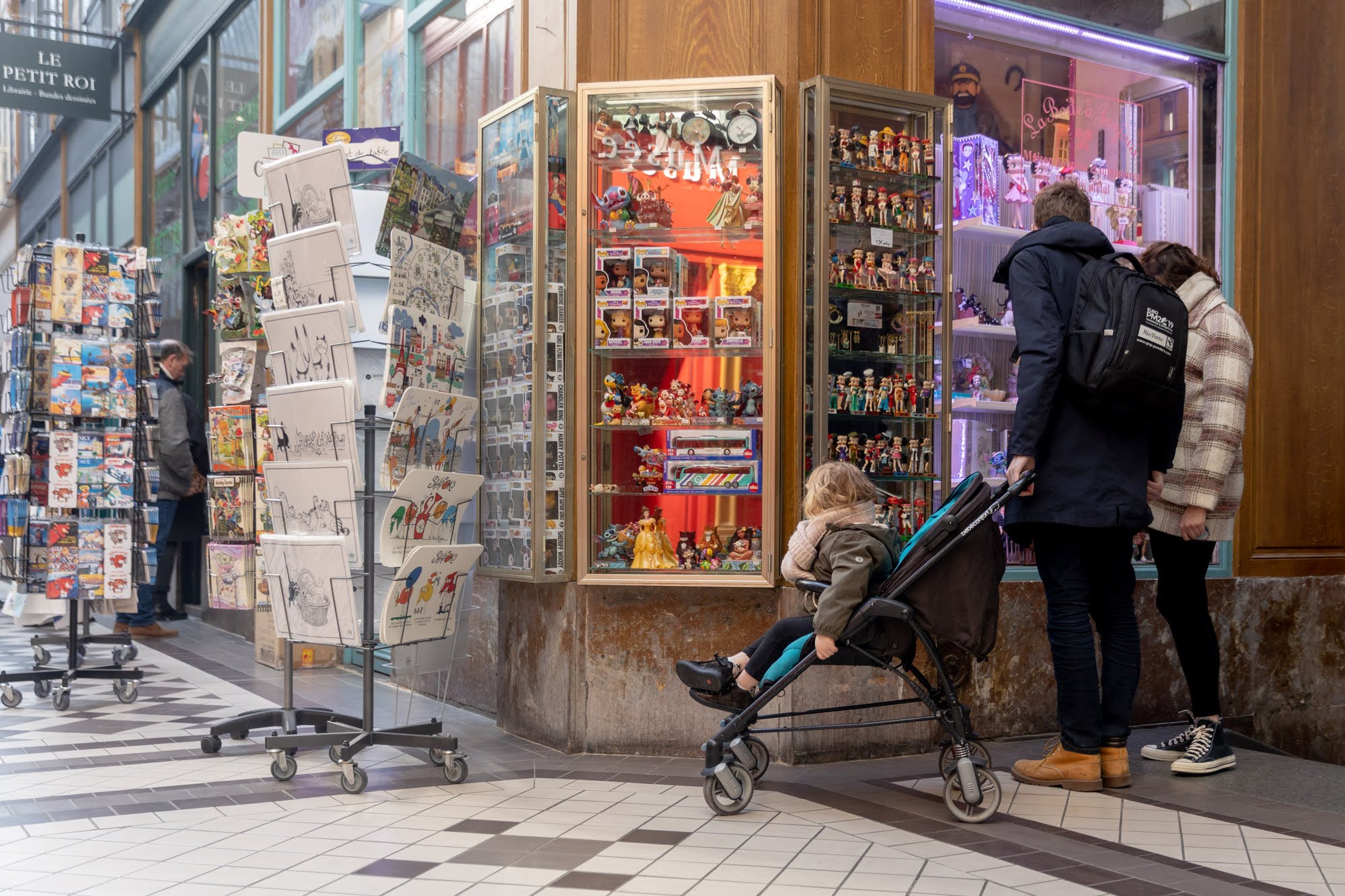
Credit
Joséphine Brueder / Ville de Paris
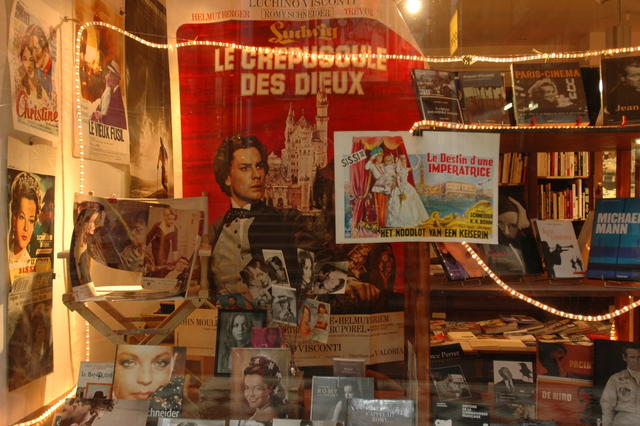
Credit
Mairie de Paris / Gaël Guyon
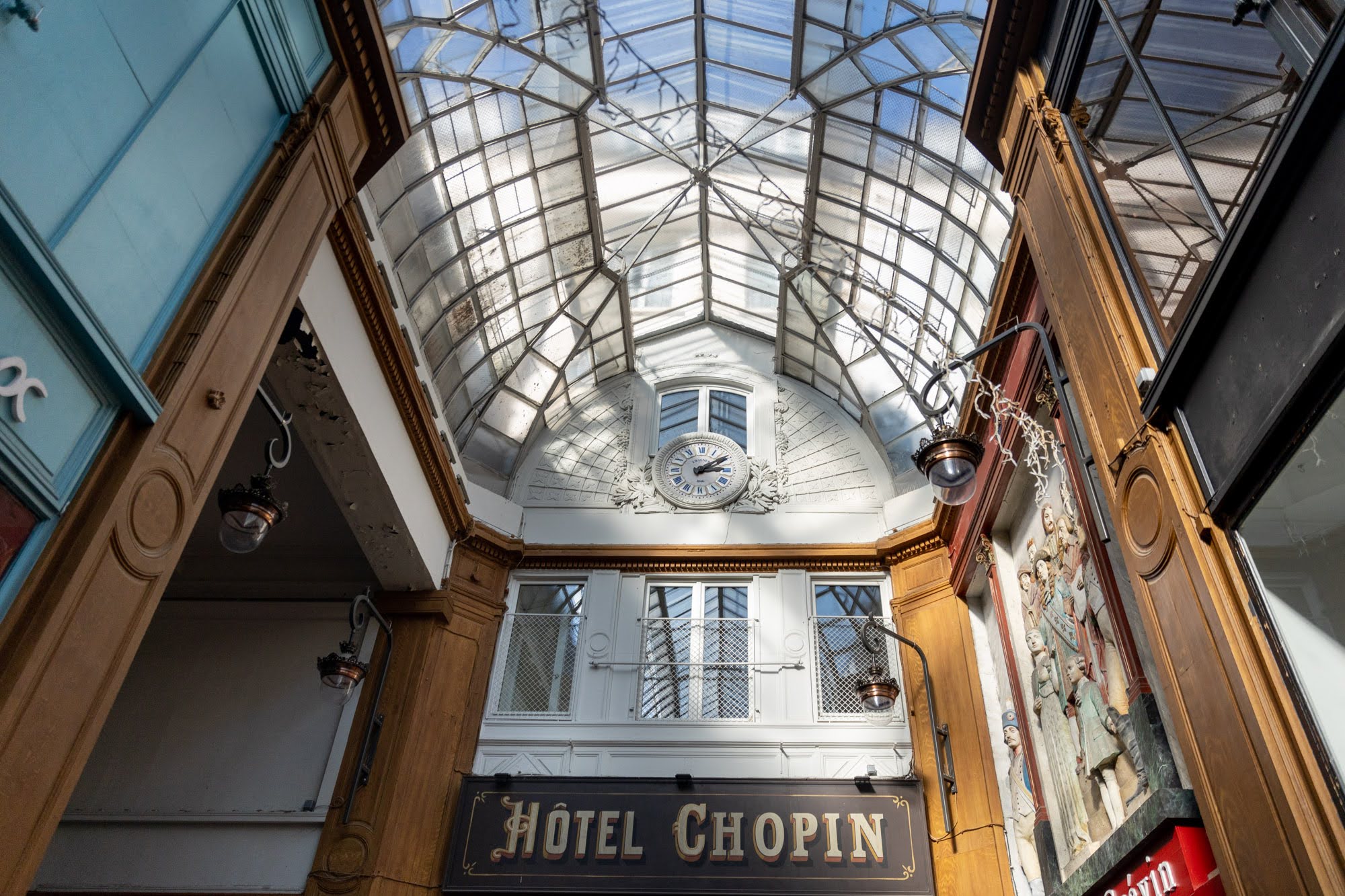
Credit
Joséphine Brueder / Ville de Paris
Entrances:
☞ 10-12, boulevard Montmartre, 9th
☞ 9, rue de la Grange Batelière, 9th
☞ 10-12, boulevard Montmartre, 9th
☞ 9, rue de la Grange Batelière, 9th
The building through which the passage passes replaced a house famous under the Restoration, the boîte aux artistes, which housed a large number of artists in the 1820s.
In 1882, Arthur Meyer, director of the newspaper Le Gaulois, had the idea of teaming up with Alfred Grévin, then a famous caricaturist, to create a gallery of wax figures. The Passage Jouffroy, inaugurated in 1847, was the first passage built entirely of iron and glass.
Since 1882, the Musée Grévin has been the neighborhood's main attraction. The stores in the passage are always of the highest quality: milliners, tailors, hairdressers, lingerie and glove makers…
And also the Passage Verdeau in the 9th district (entrances at 6, rue de la Grange Batelière, and 31 bis, rue du Faubourg Montmartre).
Passage du Grand Cerf (2nd)
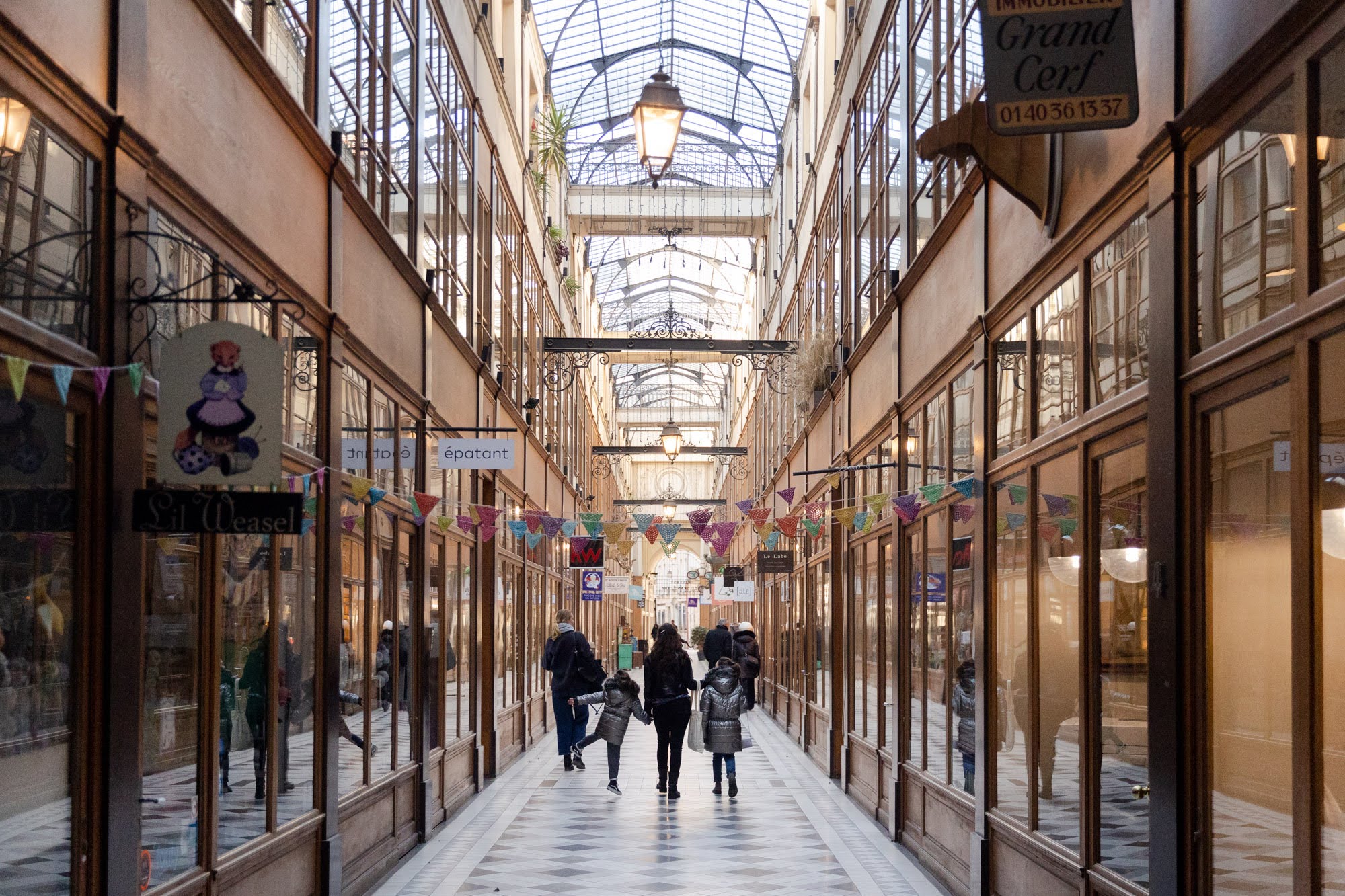
Credit
Jean-Baptiste Gurliat / Ville de Paris
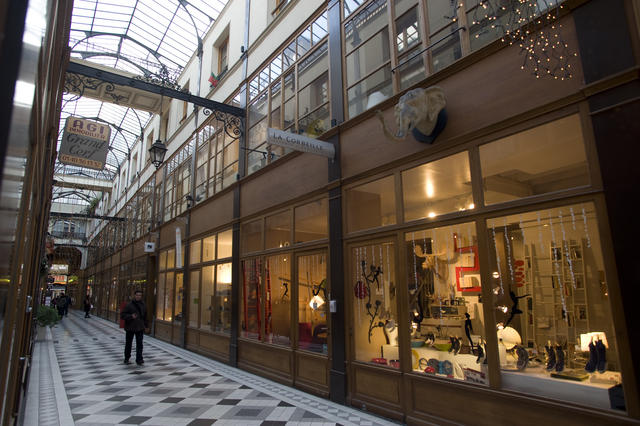
Passage du Grand-Cerf
Credit
Mairie de Paris / Sophie Robichon
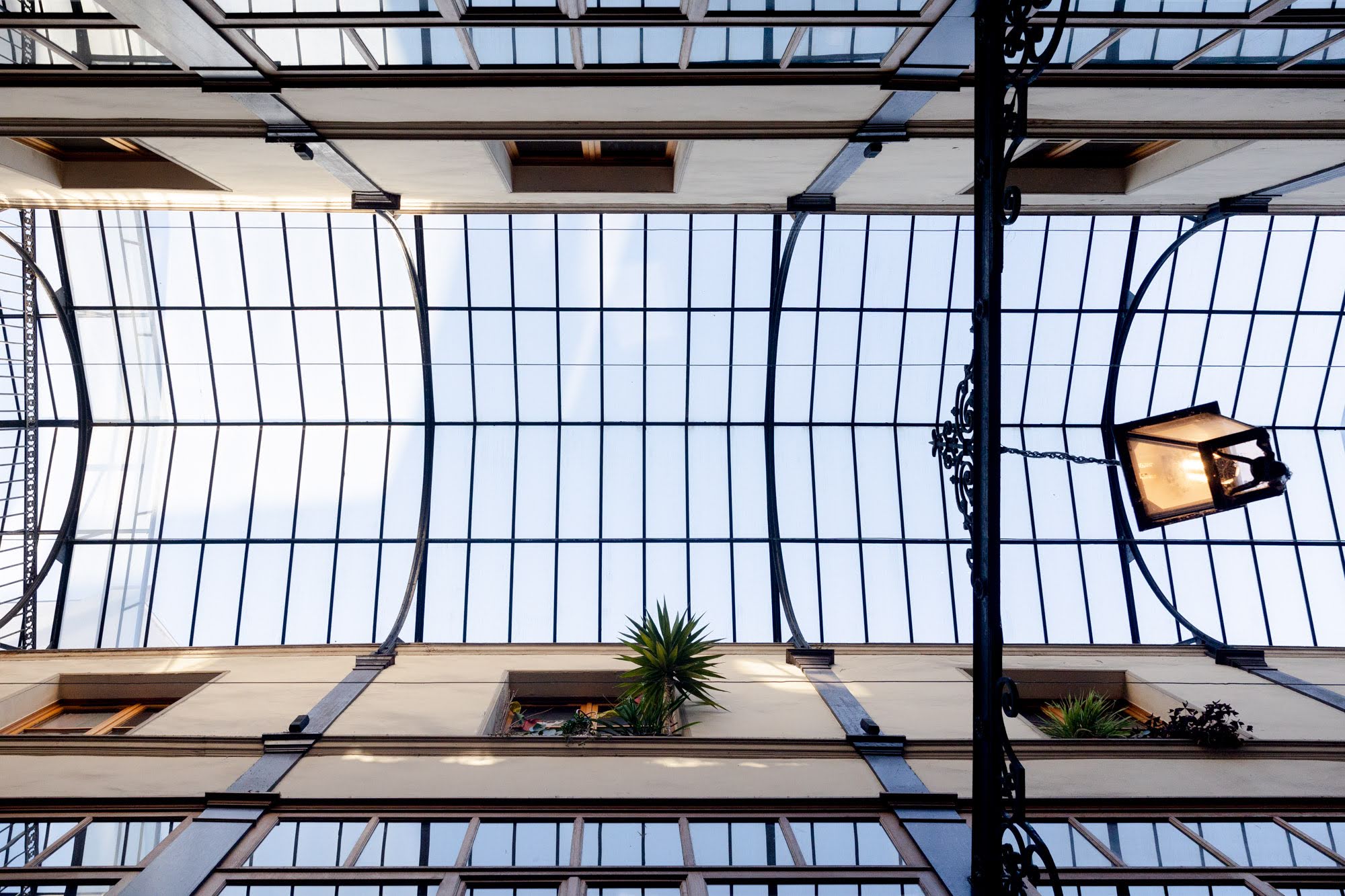
Credit
Jean-Baptiste Gurliat / Ville de Paris
Entrances:
☞ 145, rue Saint-Denis, 2nd
☞ 10, rue Dussoubs, 2nd
☞ 145, rue Saint-Denis, 2nd
☞ 10, rue Dussoubs, 2nd
In 1825, the 'roulage du Grand cerf' house, the terminus for Messageries royales stagecoaches, was demolished. The exact opening date of the passage is uncertain, but it predates the 1827 riots in the rue Saint-Denis district.
The architecture's quality is noteworthy. With a height nearing 12 meters, it is the tallest of all Parisian passages. Its partially metal structure enabled the creation of two levels of fully glazed facades. Residential areas start only from the third floor. This passageway was designed more for production and crafts than for luxury goods.
Its simple, sober decoration was in the neoclassical style. Neglected for many years, the passage was restored in 1990.
Passage du Bourg l'Abbé (2nd)
Entries:
☞ 120, rue Saint-Denis, 2nd
☞ 3, rue de Palestro, 2nd
☞ 120, rue Saint-Denis, 2nd
☞ 3, rue de Palestro, 2nd
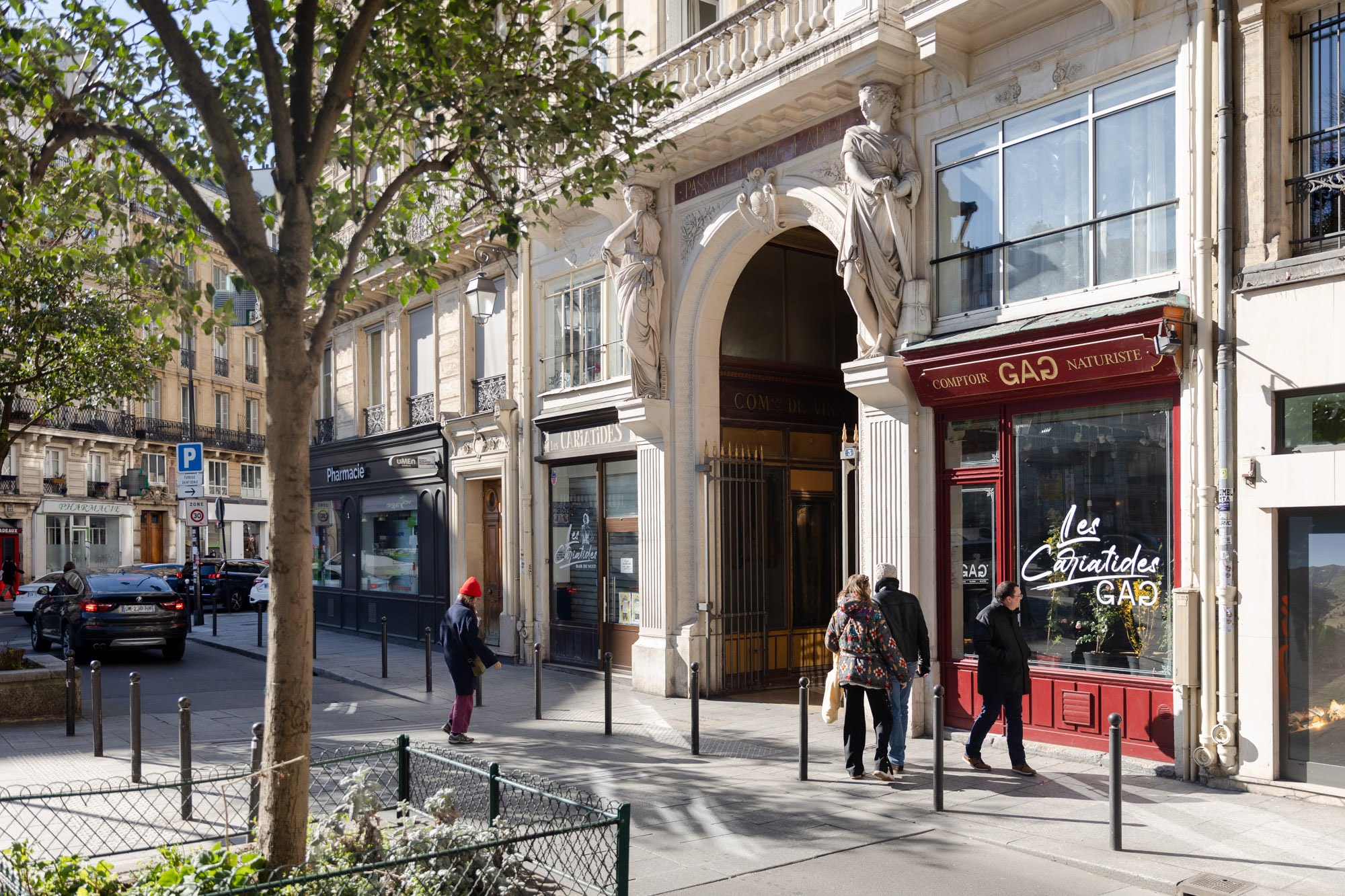
Credit
Jean-Baptiste Gurliat / Ville de Paris
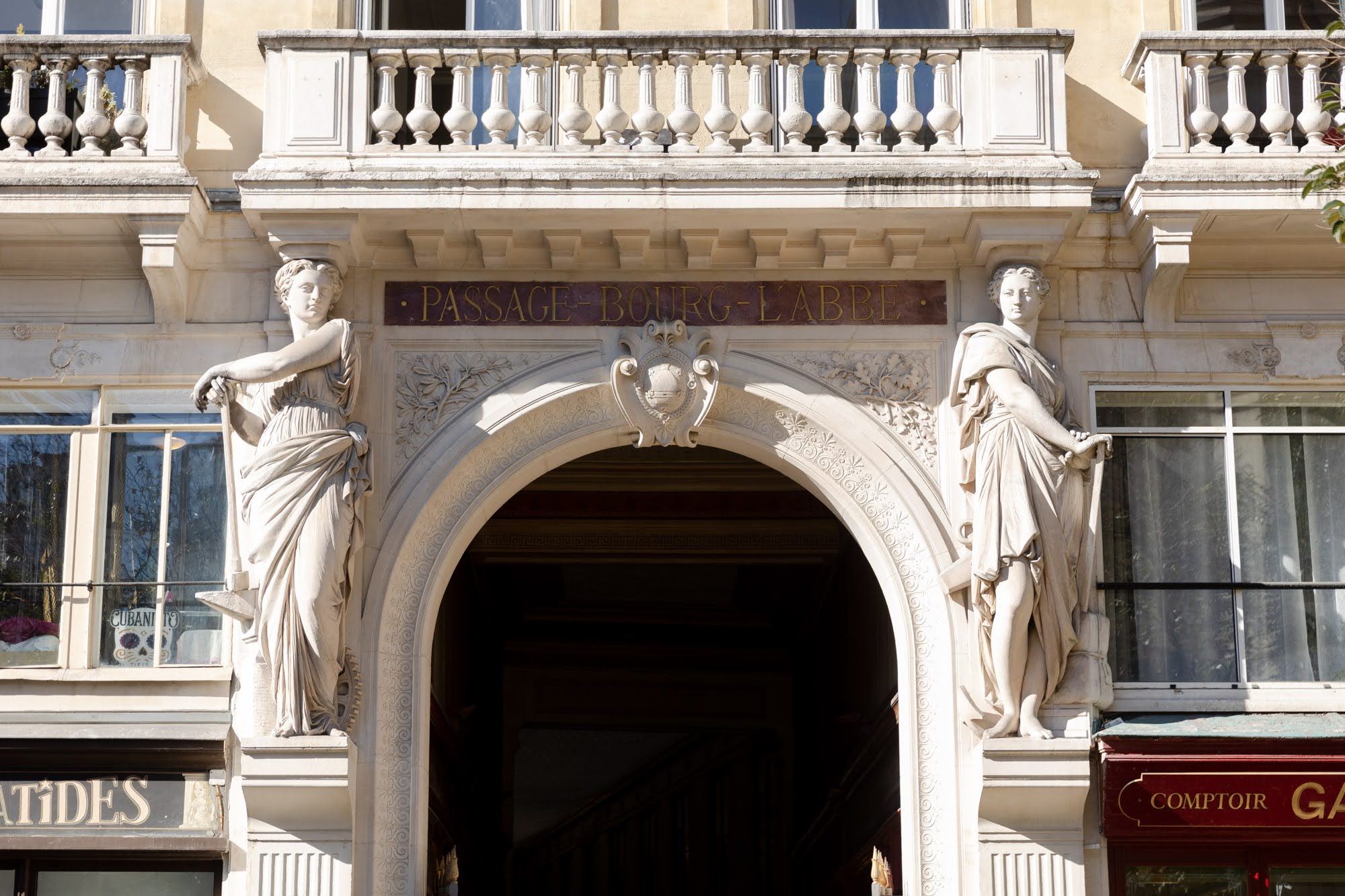
Credit
Jean-Baptiste Gurliat / Ville de Paris
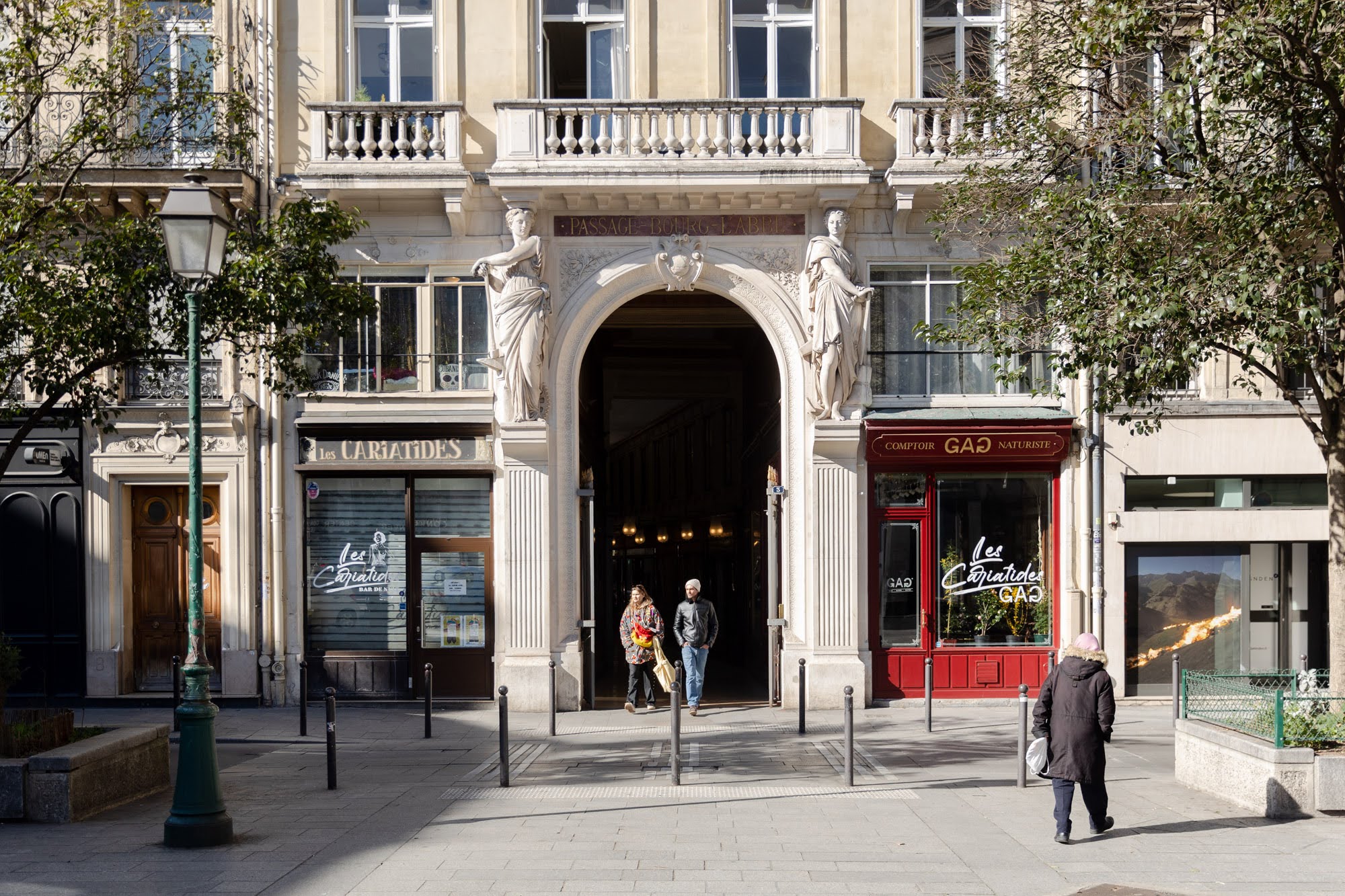
Credit
Jean-Baptiste Gurliat / Ville de Paris
Built in 1828, it was cut back by several meters when the Boulevard de Sébastopol was made and the Rue Saint-Denis created. The doorway opening onto this street is the work of architect Henri Blondel, who also designed the Bourse du Commerce. The two caryatids framing the entrance, sculpted by Aimé Millet, represent Industry and Commerce, symbolized respectively by machine parts and the anchor, an attribute of the merchant navy.
The doorway opening onto this street was designed by architect Henri Blondel, who also designed the Bourse du Commerce. The two caryatids framing the entrance, sculpted by Aimé Millet, represent Industry and Commerce, symbolized respectively by machine parts and the anchor, an attribute of the merchant navy.
With its barrel vault, this passage retains its original character. Recent restoration work has brought out the original colorful paintings that once adorned this passageway.
Passage du Caire (2e)
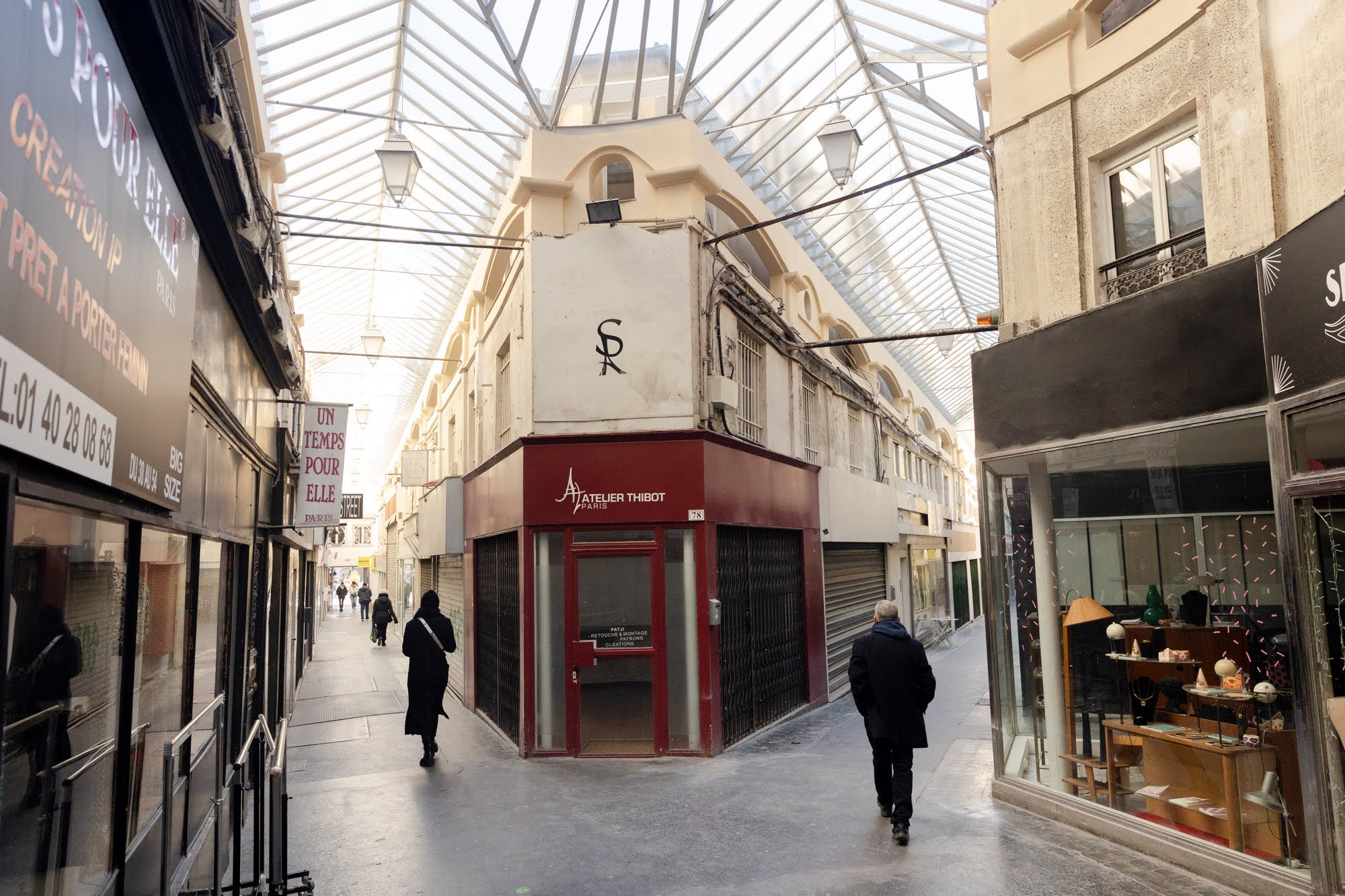
Credit
Jean-Baptiste Gurliat / Ville de Paris
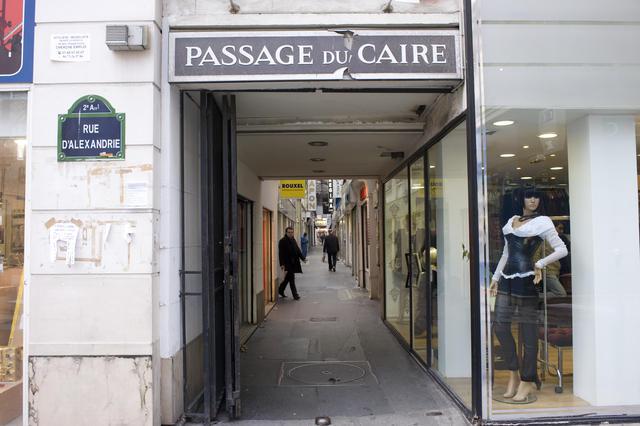
Passage du Caire
Credit
Mairie de Paris / Sophie Robichon
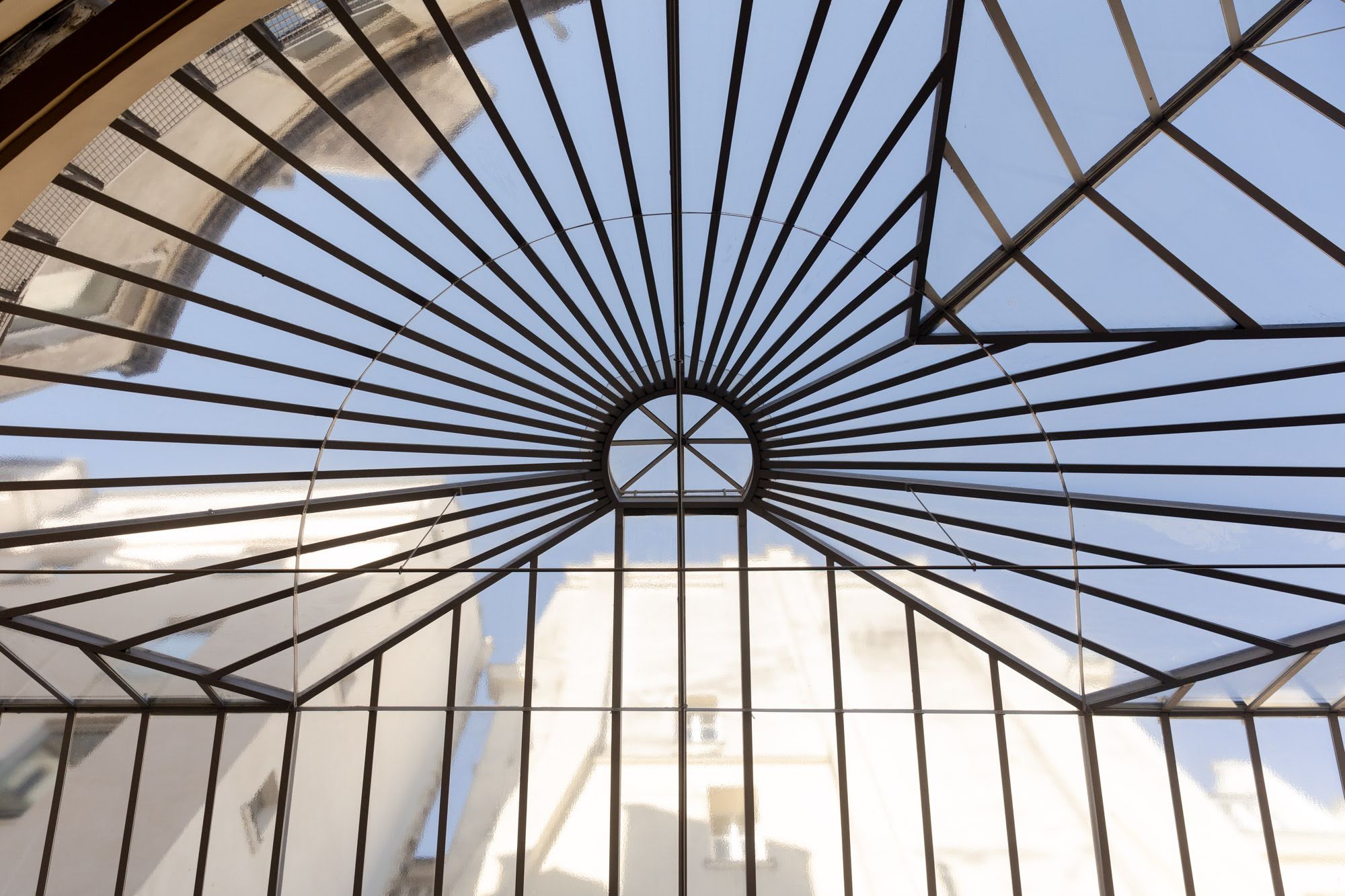
Credit
Jean-Baptiste Gurliat / Ville de Paris
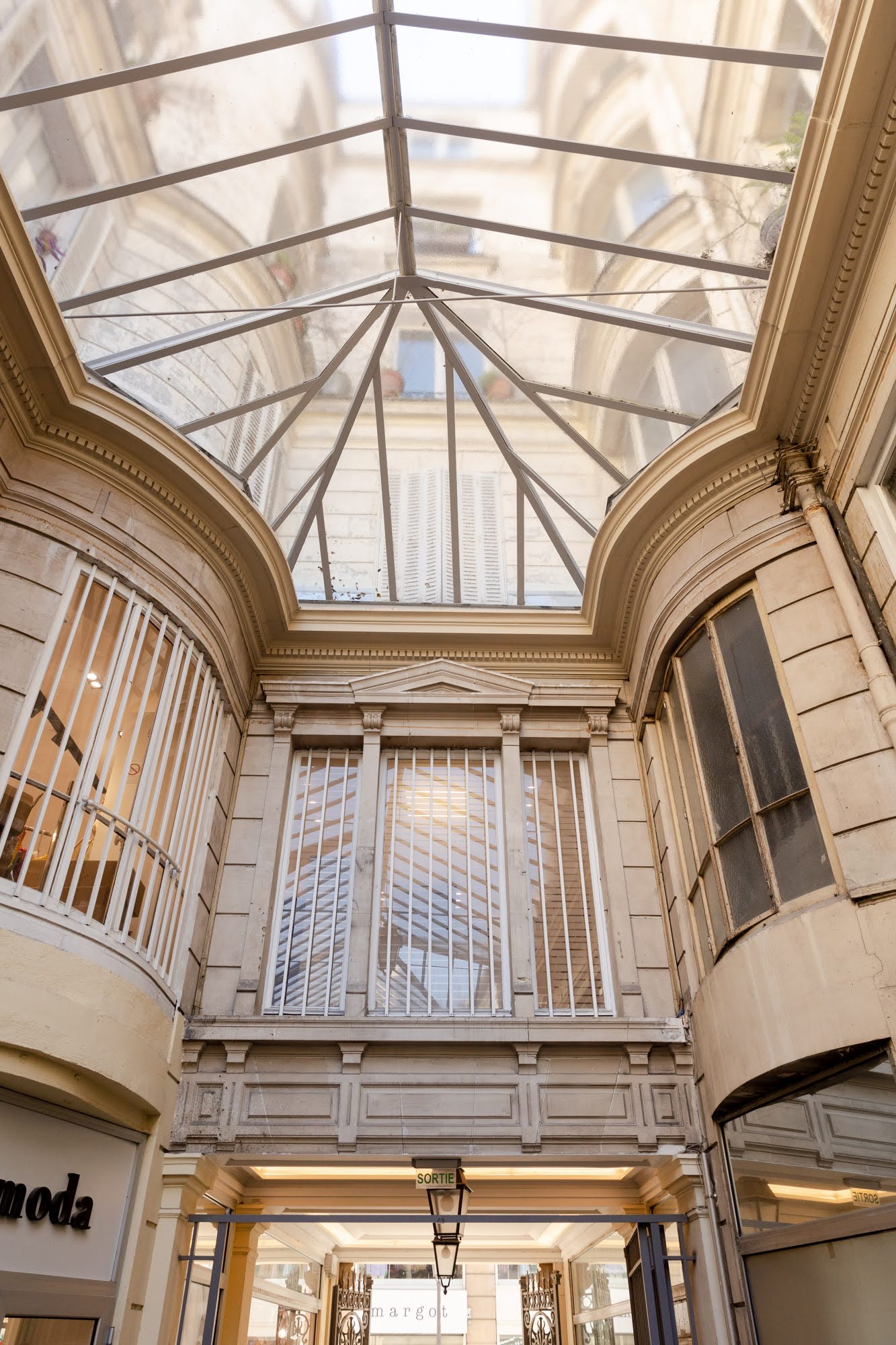
Credit
Jean-Baptiste Gurliat / Ville de Paris
Entries:
☞ 2, place du Caire, 2nd
☞ 16-34-44, rue du Caire, 2nd
☞ 239, rue Saint-Denis, 2nd
☞ 33, rue d'Alexandrie, 2nd
☞ 2, place du Caire, 2nd
☞ 16-34-44, rue du Caire, 2nd
☞ 239, rue Saint-Denis, 2nd
☞ 33, rue d'Alexandrie, 2nd
Originally named Passage de la Foire du Caire, it owes its name to the enthusiasm for Egypt that followed Bonaparte's expedition in 1798.
It comprises three galleries: Saint-Denis, Sainte-Foy and Galerie du Caire. Small houses are grouped together along narrow alleys. Each house comprises a cellar, a store, a first floor and an attic storey above the passage. The bays are punctuated by colossal pilasters in an unusual Doric-Egyptian order.
The passage's main industry was lithographic printing, followed by the manufacture of window mannequins. Located in the heart of the Sentier district, the passage became a meeting place for ready-to-wear professionals and wholesalers.
Passage Brady (10e)
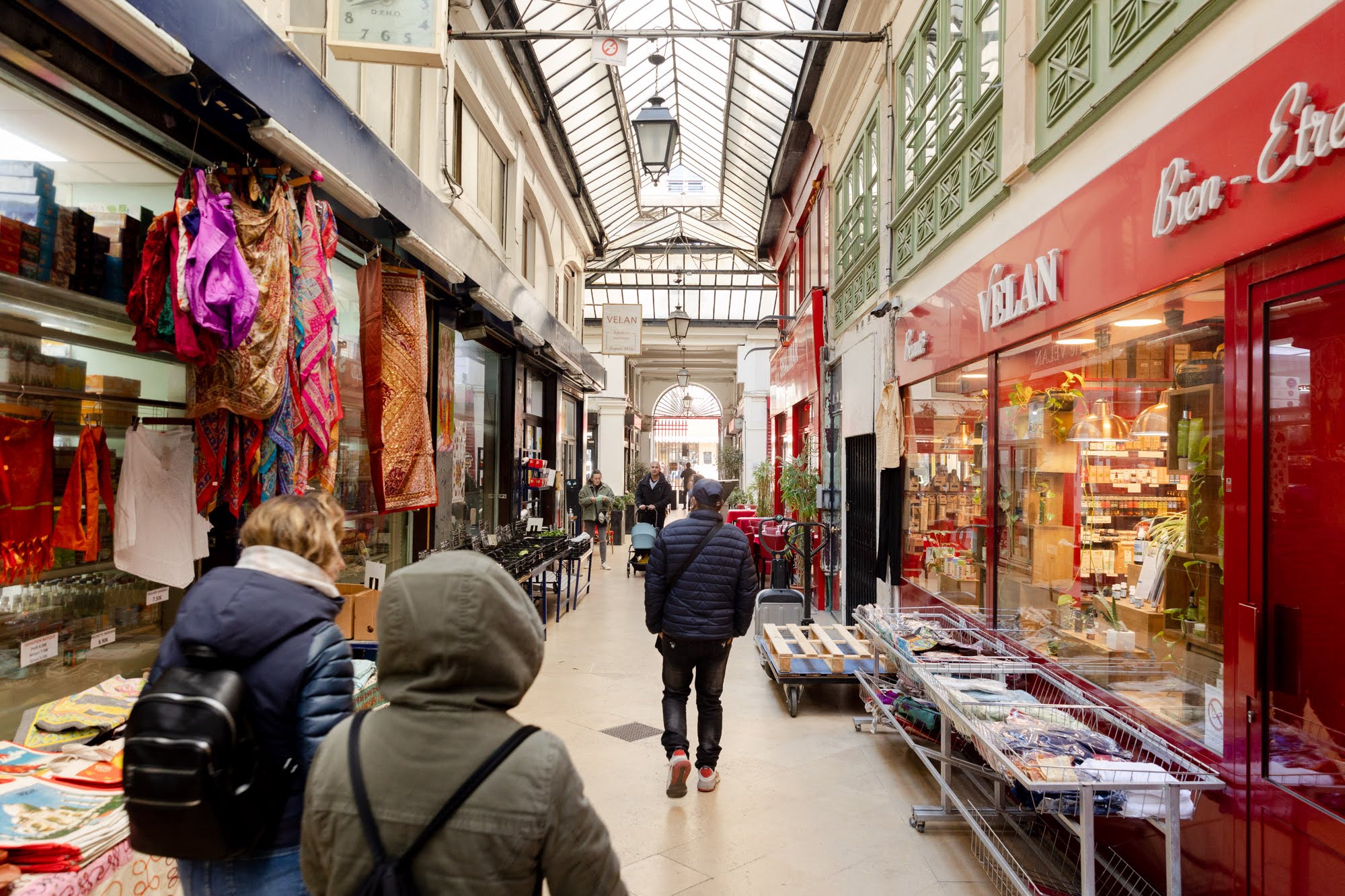
Credit
Jean-Baptiste Gurliat / Ville de Paris
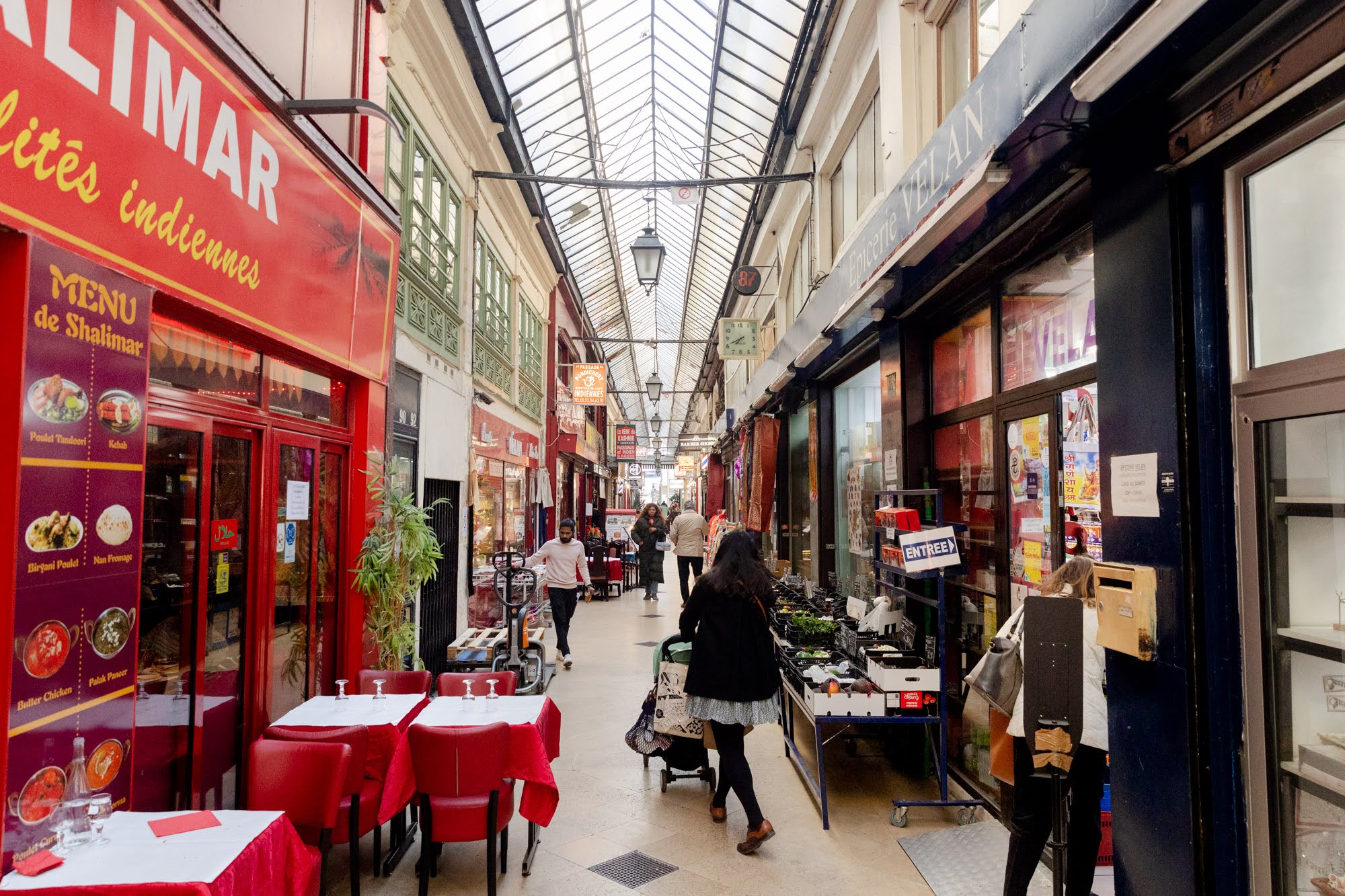
Credit
Jean-Baptiste Gurliat / Ville de Paris
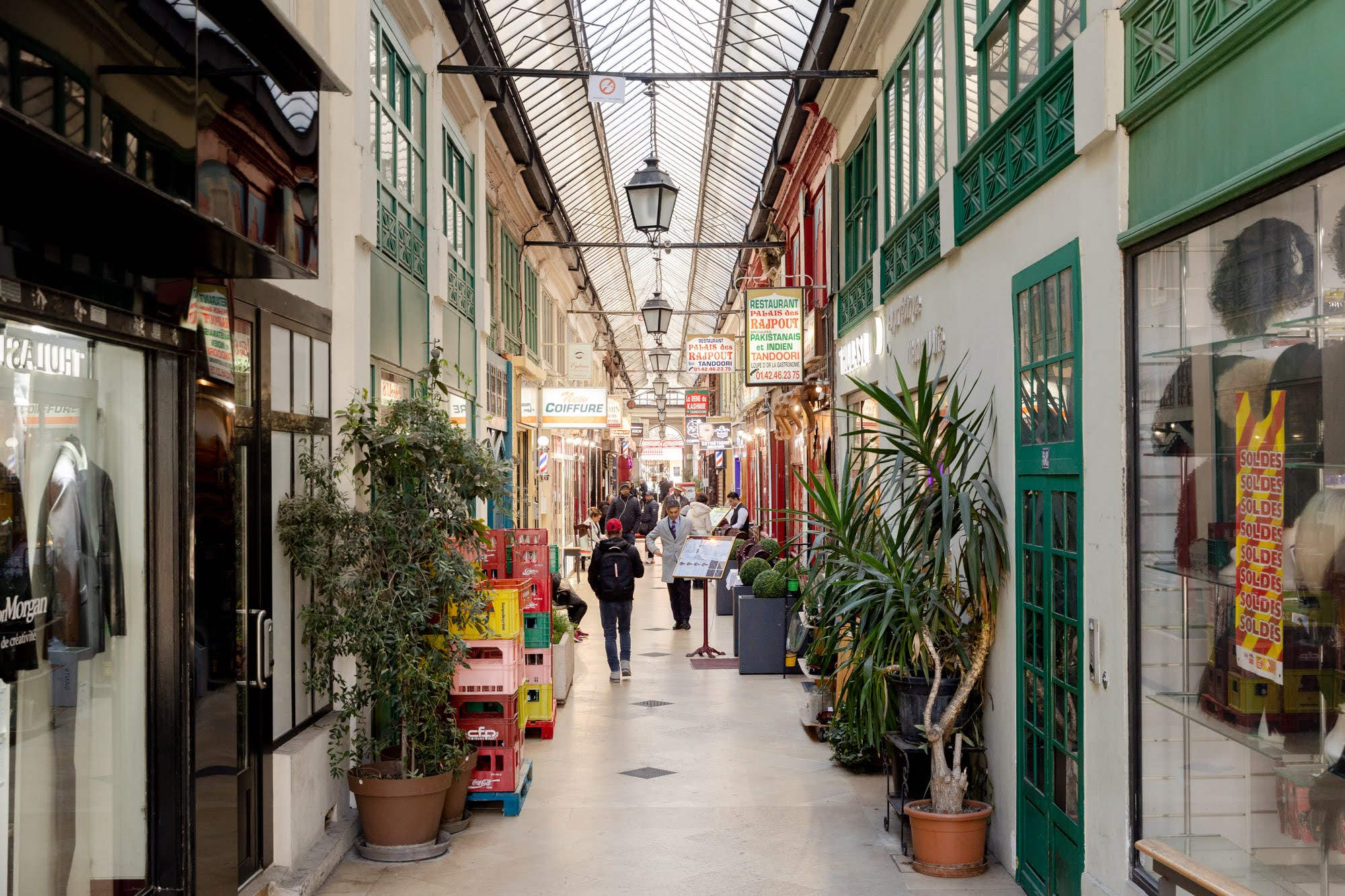
Credit
Jean-Baptiste Gurliat / Ville de Paris
Entrances:
☞ 46, rue du Faubourg Saint-Denis, 10th
☞ 33, boulevard de Strasbourg, 10th
☞ 46, rue du Faubourg Saint-Denis, 10th
☞ 33, boulevard de Strasbourg, 10th
Built in 1828 by the merchant Brady, its central section was amputated in 1854 when the Boulevard de Strasbourg was built. The section between rue du Faubourg Saint-Denis and boulevard de Strasbourg is covered.
By 1831, it had become a thrift shop bazaar, with an abundance of retailers and reading rooms. Plans of the time show the presence of baths. In the early 20th century, it was abandoned.
Since the 1970s-1980s, it has been oriented towards Indian and Pakistani businesses, which now occupy the entire area. As early as 1830, Alfred de Musset wrote "beyond the limits of the boulevard begin the Great Indies". His name is still inscribed on the floor in blue mosaic on a yellow background.
We want to hear from you!
Was this information useful to you?
Please note: we cannot reply via this form (please do not include any personal information).
Read also
Still haven't heard of them?
A selection of good deals that are timeless, but worth it all year round!
